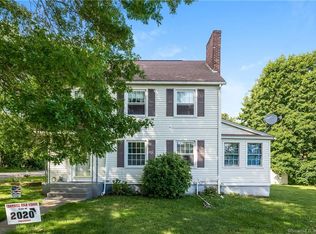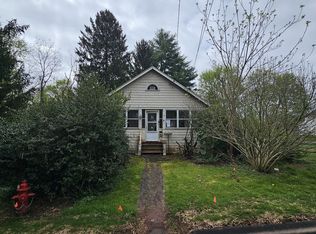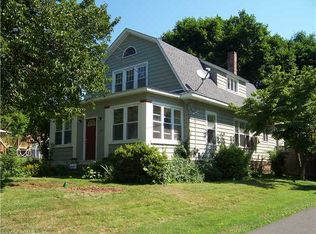Sold for $355,000 on 06/13/25
$355,000
2 Carroll Place, Cromwell, CT 06416
3beds
1,188sqft
Single Family Residence
Built in 1931
0.37 Acres Lot
$366,100 Zestimate®
$299/sqft
$2,983 Estimated rent
Home value
$366,100
$333,000 - $403,000
$2,983/mo
Zestimate® history
Loading...
Owner options
Explore your selling options
What's special
Don't miss this impeccably maintained Colonial with 3 Bedrooms, 1.5 Bathrooms, one car oversized garage, on a quiet dead-end street, and walking distance to Pearson park, and the Cromwell Town Hall & Library! Step into the inviting 144 sq ft enclosed porch perfect for summer lounging and casual entertaining. Inside, you'll love the bright and airy 22'x12' living room, with windows on 3 sides and gleaming hardwood floors that flow throughout the main level. The sunlit dining room opens seamlessly to a stunning, fully renovated eat-in kitchen, featuring crisp white cabinetry, granite countertops, stainless steel appliances, and a dramatic live-edge topped breakfast bar. A stylish updated half bath rounds out the first floor. Up the stairs, you'll find a very homey second floor with 3 good-sized bedrooms and a beautifully remodeled full bathroom with glass shower doors and classic white subway tiles. The expansive back yard is flat with a beautiful patio and firepit you can enjoy nearly year-round... more room to entertain! This home boasts: Harvey vinyl windows (2015), vinyl siding, 2021 hot water heater, new electrical service panel (2020), newer lighting, crown molding in LR & DR, city water/sewer! A great deal of money and resources have gone into this home making you the beneficiary. This move-in ready, mint-condition home in an ideal, peaceful location could be yours! Highest/Best by 12:00 Noon on Thursday, May 8.
Zillow last checked: 8 hours ago
Listing updated: June 16, 2025 at 09:50pm
Listed by:
Jeff Coleman 860-471-3470,
Hagel & Assoc. Real Estate 860-635-8801
Bought with:
Jeffrey Harris, RES.0818514
Berkshire Hathaway NE Prop.
Source: Smart MLS,MLS#: 24085672
Facts & features
Interior
Bedrooms & bathrooms
- Bedrooms: 3
- Bathrooms: 2
- Full bathrooms: 1
- 1/2 bathrooms: 1
Primary bedroom
- Features: Hardwood Floor
- Level: Upper
- Area: 144 Square Feet
- Dimensions: 12 x 12
Bedroom
- Features: Hardwood Floor
- Level: Upper
- Area: 150 Square Feet
- Dimensions: 10 x 15
Bedroom
- Features: Hardwood Floor
- Level: Upper
- Area: 144 Square Feet
- Dimensions: 12 x 12
Dining room
- Features: Hardwood Floor
- Level: Main
- Area: 144 Square Feet
- Dimensions: 12 x 12
Kitchen
- Features: Granite Counters, Hardwood Floor
- Level: Main
- Area: 144 Square Feet
- Dimensions: 12 x 12
Living room
- Features: Hardwood Floor
- Level: Main
- Area: 264 Square Feet
- Dimensions: 12 x 22
Heating
- Hot Water, Oil
Cooling
- None
Appliances
- Included: Oven/Range, Microwave, Refrigerator, Dishwasher, Washer, Dryer, Water Heater
- Laundry: Lower Level
Features
- Basement: Full,Unfinished,Sump Pump,Interior Entry,Concrete
- Attic: Access Via Hatch
- Has fireplace: No
Interior area
- Total structure area: 1,188
- Total interior livable area: 1,188 sqft
- Finished area above ground: 1,188
Property
Parking
- Total spaces: 5
- Parking features: Detached, Driveway, Private
- Garage spaces: 1
- Has uncovered spaces: Yes
Features
- Patio & porch: Enclosed, Porch, Patio
- Exterior features: Rain Gutters
Lot
- Size: 0.37 Acres
- Features: Level
Details
- Parcel number: 952685
- Zoning: R-15
Construction
Type & style
- Home type: SingleFamily
- Architectural style: Colonial
- Property subtype: Single Family Residence
Materials
- Vinyl Siding
- Foundation: Concrete Perimeter
- Roof: Shingle
Condition
- New construction: No
- Year built: 1931
Utilities & green energy
- Sewer: Public Sewer
- Water: Public
- Utilities for property: Cable Available
Community & neighborhood
Community
- Community features: Basketball Court, Golf, Library, Park, Playground, Public Rec Facilities, Near Public Transport, Tennis Court(s)
Location
- Region: Cromwell
Price history
| Date | Event | Price |
|---|---|---|
| 6/13/2025 | Sold | $355,000+1.5%$299/sqft |
Source: | ||
| 5/8/2025 | Pending sale | $349,900$295/sqft |
Source: | ||
| 5/3/2025 | Price change | $349,900-6.7%$295/sqft |
Source: | ||
| 4/24/2025 | Price change | $374,900-6.3%$316/sqft |
Source: | ||
| 4/17/2025 | Listed for sale | $399,900+96.5%$337/sqft |
Source: | ||
Public tax history
| Year | Property taxes | Tax assessment |
|---|---|---|
| 2025 | $5,401 +2.4% | $175,420 |
| 2024 | $5,275 +2.2% | $175,420 |
| 2023 | $5,159 +8.9% | $175,420 +23.4% |
Find assessor info on the county website
Neighborhood: 06416
Nearby schools
GreatSchools rating
- NAEdna C. Stevens SchoolGrades: PK-2Distance: 1.6 mi
- 8/10Cromwell Middle SchoolGrades: 6-8Distance: 2.1 mi
- 9/10Cromwell High SchoolGrades: 9-12Distance: 1.4 mi
Schools provided by the listing agent
- Elementary: Edna C. Stevens
- Middle: Cromwell,Woodside
- High: Cromwell
Source: Smart MLS. This data may not be complete. We recommend contacting the local school district to confirm school assignments for this home.

Get pre-qualified for a loan
At Zillow Home Loans, we can pre-qualify you in as little as 5 minutes with no impact to your credit score.An equal housing lender. NMLS #10287.
Sell for more on Zillow
Get a free Zillow Showcase℠ listing and you could sell for .
$366,100
2% more+ $7,322
With Zillow Showcase(estimated)
$373,422

