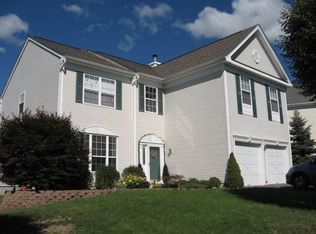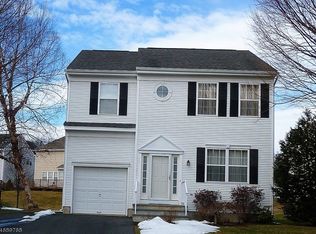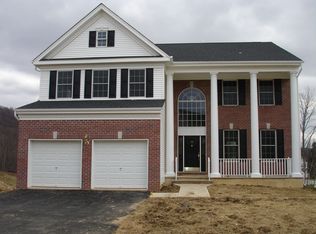Beautiful newer colonial home on cul de sac in Hunters Brook.This large sunny home has been cared for by the original owners.The oversized kitchen features 42" cabinets,granite countertops and oversized tile floor.There are sliders to a deck which overlooks the large yard. A great wall of windows highlight the family room with its gas fireplace. Formal living room and dining room complete the main floor. Upstairs you will love the master bedroom with its tray ceiling and walk in closet..double sinks and great soaking tub make for a great master bath. There are 3 additional bedrooms with ample closets for storage.Don't miss the full finished basement which lends itself to your clients needs. Large & bright it makes a great spot to entertain...The great corner lot is fully fenced in...Public utilities !!
This property is off market, which means it's not currently listed for sale or rent on Zillow. This may be different from what's available on other websites or public sources.


