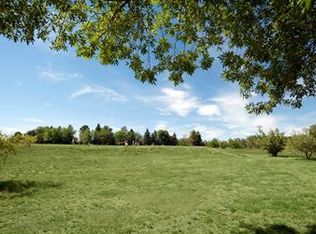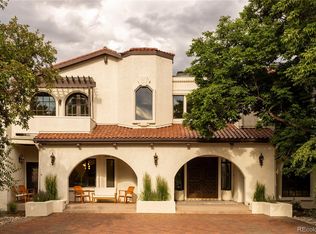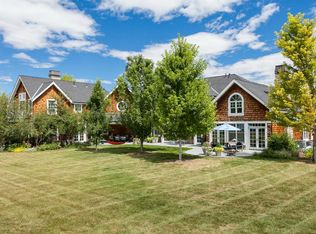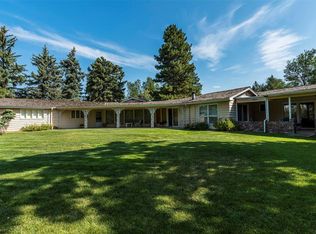Mountain living at its finest is experienced as you enter with a large outdoor living room to the center, framed by a master complex to the right. To the left lies the great room, dining room and kitchen. The upper level comprises an additional bdrm suite highlighted by a large study & exterior deck prominently displaying beautiful Colorado views. This is a ready-to-be-constructed listing; the home has not been built. Final price, exact room dimensions and floor plan configurations will be contingent upon: subdivision building design specifications; lot setbacks; building envelope; style, design and options selected. Not all pictures shown are commensurate with this a model at this specific location. Builder nor the Broker make any assurances that the specific model depicted can be constructed on this lot. This home model and associated pictures are only meant as an illustration of one of the many styles of homes the builder is capable of constructing. Land priced at $799,000.
This property is off market, which means it's not currently listed for sale or rent on Zillow. This may be different from what's available on other websites or public sources.



