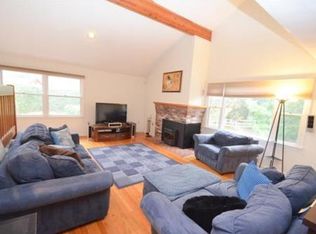So much to say, so little space to say it. Popular Greenhouse Acres. Walk to town, trains, parks,schools...within a mile of major routes. Rare 8 extra large rooms including 4 huge bedrooms.( 2 with vaulted cathedral ceilings) .Deliteful picture windows brighten most rooms plus many new replacement windows scattered throughout .A true abundance of walk in and double closets answers the popular need for extra storage. Ceiling fans & recessed lighting are extras in many rooms. Private 13x23 deck off kitchen .Side by side garages with openers lead to finished walk out basement. New hot water heater , c/a/c , central vac hose & storm doors add to the alure of the largest town home for the price around.Your fresh decor and decorating ideas will make this 1 of a kind home the show piece of Reading. Your growing family will easily Be accommodated. Please note the extremely low condo fee of only $349.00 a month. TAXES TO BE REDUCED IN 2020 TO $8123. PER ASSESSOR..A $1063.00 REDUCTION!
This property is off market, which means it's not currently listed for sale or rent on Zillow. This may be different from what's available on other websites or public sources.
