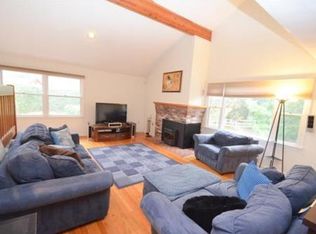2 CARNATION CIR - UNIT B offers a lot of house in a highly desirable neighborhood! There is so much space in this Townhouse to spread out, you'll feel like you're in a single family & the best part is that you will never have to waste your weekends mowing your lawn or shoveling snow, it's all done for you!This Amazing Home features 4 Levels of Living Area, 7 rooms, 3+ BR's, 2.5 Full baths & 2721 sq ft! Main Level provides Spacious LR w/ HW floors & Fireplace that leads to OPEN CONCEPT Kitchen / Dining area w/ Granite counters, SS appliances & Island, perfect for entertaining. Half bath w/ Laundry hook-up. Dining Room leads out to a Private back porch Oasis. 2nd Level offers Huge Master & 2nd generously sized BR w/ full bath. 3rd Level offers Huge 3rd BR & Family room Suite w/ Cathedral ceilings & 2nd Full Bath. 3rd Level can be made into 2 Large BR's. Bonus room in Lower Level. Brand new road & driveways. Enjoy 2-Car Garage, Central A/C & Excellent School.
This property is off market, which means it's not currently listed for sale or rent on Zillow. This may be different from what's available on other websites or public sources.
