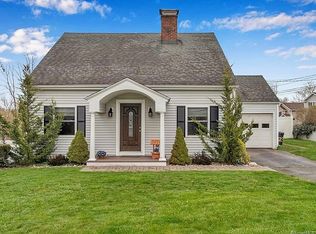Come home to this inviting raised ranch! Gleaming hardwood floors throughout enhance the beautiful open concept floor plan filled with natural light. A vaulted ceiling in the living room adds to the architectural interest of the generously proportioned space. The generous sized eat in kitchen features stainless steel appliances, granite counter tops, and backsplash perfect for creating home-cooked meals while entertaining guest. Create a relaxing retreat in your en-suite owner's bedroom. Spacious family room in lower level can be used for a multitude of purposes. The deck off the dining room is a quiet spot to enjoy upcoming fall evenings. Additional unfinished space in the basement has a slider and windows that can easily be finished for even more living area. The fenced in backyard offers privacy. Easy access to shopping and highways.
This property is off market, which means it's not currently listed for sale or rent on Zillow. This may be different from what's available on other websites or public sources.
