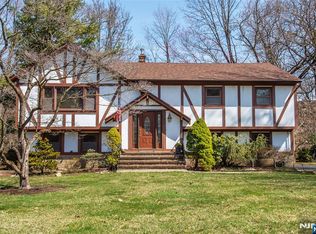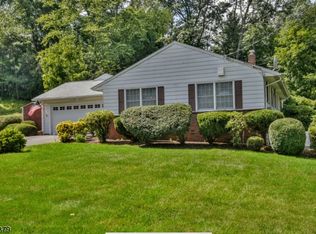
Closed
Street View
$603,000
2 Carl G Whritenour Rd, Butler Boro, NJ 07405
4beds
3baths
--sqft
Single Family Residence
Built in 1978
0.37 Acres Lot
$630,600 Zestimate®
$--/sqft
$4,209 Estimated rent
Home value
$630,600
$586,000 - $681,000
$4,209/mo
Zestimate® history
Loading...
Owner options
Explore your selling options
What's special
Zillow last checked: 23 hours ago
Listing updated: May 23, 2025 at 03:37am
Listed by:
Mary Jean Cetinich 973-779-1900,
Weichert Realtors,
Michael Cetinich
Bought with:
Kimberly Melnick
Premier Properties Damiano Group
Source: GSMLS,MLS#: 3954873
Facts & features
Price history
| Date | Event | Price |
|---|---|---|
| 5/22/2025 | Sold | $603,000-3.5% |
Source: | ||
| 4/28/2025 | Pending sale | $625,000 |
Source: | ||
| 4/6/2025 | Listed for sale | $625,000 |
Source: | ||
Public tax history
| Year | Property taxes | Tax assessment |
|---|---|---|
| 2025 | $13,968 +8.6% | $559,400 +8.6% |
| 2024 | $12,860 +4.5% | $515,000 +8.9% |
| 2023 | $12,301 +0.1% | $472,900 +4.4% |
Find assessor info on the county website
Neighborhood: 07405
Nearby schools
GreatSchools rating
- 6/10Richard Butler Elementary SchoolGrades: 5-8Distance: 0.9 mi
- 5/10Butler High SchoolGrades: 9-12Distance: 1 mi
- 7/10Aaron Decker Elementary SchoolGrades: PK-4Distance: 1.4 mi
Get a cash offer in 3 minutes
Find out how much your home could sell for in as little as 3 minutes with a no-obligation cash offer.
Estimated market value
$630,600
Get a cash offer in 3 minutes
Find out how much your home could sell for in as little as 3 minutes with a no-obligation cash offer.
Estimated market value
$630,600
