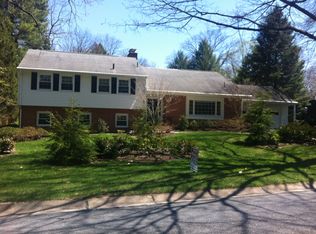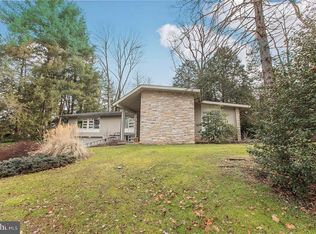Sold for $833,350
$833,350
2 Cardinal Rd, Wyomissing, PA 19610
3beds
3,814sqft
Single Family Residence
Built in 1960
0.38 Acres Lot
$859,700 Zestimate®
$218/sqft
$4,413 Estimated rent
Home value
$859,700
$800,000 - $928,000
$4,413/mo
Zestimate® history
Loading...
Owner options
Explore your selling options
What's special
Highest & Best offers are due by 9:00 PM, Wed (5/7/25). Discover Cardinal Road — A Gem in Birdland! Located on a desirable corner lot in the highly sought-after Birdland neighborhood, this spacious three-bedroom stone Cape Cod home is situated in the Wyomissing School District and is ready to become your ideal residence. As you enter, you'll be welcomed into the formal living room, complete with a warm fireplace, before proceeding to the elegant dining room, which features crown molding and chair rail accents—an ideal setting for entertaining or celebrating special occasions. The exquisite kitchen is a dream for any chef, showcasing attractive cabinetry, a center island with seating, a cooktop, a double wall oven, and all essential appliances included. The generous family room exudes comfort and charm, boasting a gas fireplace, vaulted ceiling, and skylights that allow natural light to pour in. The main level also hosts a peaceful, carpeted primary suite, featuring a sitting area, a luxurious en-suite bathroom complete with a walk-in shower, double vanity, and a spacious walk-in closet. A convenient laundry room with a sink and cabinets, along with a half bath, rounds out the main floor. Upstairs, you'll find two additional carpeted bedrooms, a full bathroom, and a separate walk-in closet for ample storage. The basement is incredibly versatile, offering two finished rooms—perfect for a game room, home office, or gym. Outside, enjoy the beautifully landscaped yard, a two-car side-entry garage, and a large flagstone patio, making it perfect for outdoor gatherings with family and friends. Don’t miss the opportunity to make this remarkable property your own. Schedule your private tour today!
Zillow last checked: 8 hours ago
Listing updated: August 20, 2025 at 05:01pm
Listed by:
Kelly Spayd 484-256-8818,
Keller Williams Platinum Realty - Wyomissing
Bought with:
Michele McCartney, RS166910L
Keller Williams Platinum Realty - Wyomissing
Source: Bright MLS,MLS#: PABK2056876
Facts & features
Interior
Bedrooms & bathrooms
- Bedrooms: 3
- Bathrooms: 4
- Full bathrooms: 2
- 1/2 bathrooms: 2
- Main level bathrooms: 2
- Main level bedrooms: 1
Primary bedroom
- Features: Walk-In Closet(s)
- Level: Main
- Area: 403 Square Feet
- Dimensions: 13 x 31
Bedroom 2
- Level: Upper
- Area: 441 Square Feet
- Dimensions: 21 x 21
Bedroom 3
- Level: Upper
- Area: 378 Square Feet
- Dimensions: 18 x 21
Dining room
- Level: Main
- Area: 195 Square Feet
- Dimensions: 13 x 15
Family room
- Level: Main
- Area: 425 Square Feet
- Dimensions: 25 x 17
Foyer
- Level: Main
- Area: 105 Square Feet
- Dimensions: 15 x 7
Game room
- Level: Lower
- Area: 280 Square Feet
- Dimensions: 20 x 14
Kitchen
- Level: Main
- Area: 240 Square Feet
- Dimensions: 16 x 15
Laundry
- Level: Main
- Area: 35 Square Feet
- Dimensions: 7 x 5
Living room
- Level: Main
- Area: 336 Square Feet
- Dimensions: 21 x 16
Office
- Level: Lower
- Area: 350 Square Feet
- Dimensions: 25 x 14
Other
- Level: Lower
- Area: 30 Square Feet
- Dimensions: 5 x 6
Heating
- Forced Air, Baseboard, Natural Gas
Cooling
- Central Air, Natural Gas
Appliances
- Included: Washer, Dryer, Refrigerator, Cooktop, Oven, Dishwasher, Exhaust Fan, Stainless Steel Appliance(s), Gas Water Heater
- Laundry: Main Level, Laundry Room
Features
- Kitchen Island, Recessed Lighting, Chair Railings, Crown Molding, Ceiling Fan(s), Family Room Off Kitchen, Primary Bath(s), Walk-In Closet(s)
- Flooring: Hardwood, Tile/Brick, Laminate, Carpet, Wood
- Windows: Skylight(s)
- Basement: Full,Partially Finished
- Number of fireplaces: 2
- Fireplace features: Gas/Propane
Interior area
- Total structure area: 3,814
- Total interior livable area: 3,814 sqft
- Finished area above ground: 3,027
- Finished area below ground: 787
Property
Parking
- Total spaces: 5
- Parking features: Garage Faces Side, Inside Entrance, Attached, Driveway
- Attached garage spaces: 2
- Uncovered spaces: 3
Accessibility
- Accessibility features: None
Features
- Levels: Two
- Stories: 2
- Patio & porch: Patio, Porch
- Pool features: None
Lot
- Size: 0.38 Acres
- Features: Corner Lot/Unit
Details
- Additional structures: Above Grade, Below Grade
- Parcel number: 96439616844923
- Zoning: RESIDENTIAL
- Special conditions: Standard
Construction
Type & style
- Home type: SingleFamily
- Architectural style: Cape Cod
- Property subtype: Single Family Residence
Materials
- Vinyl Siding, Stone
- Foundation: Permanent
- Roof: Pitched,Shingle
Condition
- Very Good
- New construction: No
- Year built: 1960
Utilities & green energy
- Electric: 200+ Amp Service, Circuit Breakers
- Sewer: Public Sewer
- Water: Public
Community & neighborhood
Location
- Region: Wyomissing
- Subdivision: Birdland
- Municipality: WYOMISSING BORO
Other
Other facts
- Listing agreement: Exclusive Right To Sell
- Listing terms: Cash,Conventional
- Ownership: Fee Simple
Price history
| Date | Event | Price |
|---|---|---|
| 8/20/2025 | Sold | $833,350+19.1%$218/sqft |
Source: | ||
| 5/8/2025 | Pending sale | $699,900$184/sqft |
Source: | ||
| 5/5/2025 | Listed for sale | $699,900+44.3%$184/sqft |
Source: | ||
| 9/23/2013 | Sold | $485,000-3%$127/sqft |
Source: Public Record Report a problem | ||
| 7/27/2013 | Price change | $499,900-4.8%$131/sqft |
Source: RE/MAX OF READING #6203107 Report a problem | ||
Public tax history
| Year | Property taxes | Tax assessment |
|---|---|---|
| 2025 | $14,264 +4.1% | $288,000 |
| 2024 | $13,700 +4.9% | $288,000 |
| 2023 | $13,061 +1.5% | $288,000 |
Find assessor info on the county website
Neighborhood: 19610
Nearby schools
GreatSchools rating
- 6/10West Reading El CenterGrades: 5-6Distance: 1.2 mi
- 7/10Wyomissing Area Junior-Senior High SchoolGrades: 7-12Distance: 0.5 mi
- 8/10Wyomissing Hills El CenterGrades: K-4Distance: 1.3 mi
Schools provided by the listing agent
- District: Wyomissing Area
Source: Bright MLS. This data may not be complete. We recommend contacting the local school district to confirm school assignments for this home.
Get pre-qualified for a loan
At Zillow Home Loans, we can pre-qualify you in as little as 5 minutes with no impact to your credit score.An equal housing lender. NMLS #10287.

