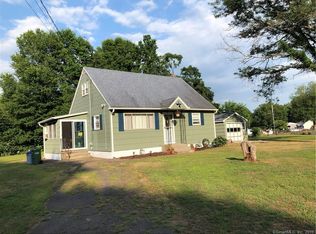Sold for $375,000
$375,000
2 Cardinal Drive, Wallingford, CT 06492
4beds
1,152sqft
Single Family Residence
Built in 1959
0.54 Acres Lot
$423,000 Zestimate®
$326/sqft
$2,558 Estimated rent
Home value
$423,000
$393,000 - $453,000
$2,558/mo
Zestimate® history
Loading...
Owner options
Explore your selling options
What's special
Welcome to this charming 4-bedroom, 1-bath ranch located in the desirable East End of Wallingford, Connecticut. Situated on a level lot, this home features beautifully maintained hardwood floors throughout, creating a warm and inviting atmosphere. The spacious sun porch off the kitchen is perfect for relaxing and enjoying the serene backyard views. The home is equipped with central air for year-round comfort and a natural gas furnace for efficient heating. A newer driveway leads to a 1-car deep garage, while a convenient shed in the backyard provides extra storage space. The property boasts a newer roof and is connected to city water and city sewer. This well-cared-for ranch is ready to welcome its new owners to a comfortable and convenient lifestyle in Wallingford. Easy access to I91 and Merrit Parkway. See all that Wallingford has to offer with its parks, downtown and shopping.
Zillow last checked: 8 hours ago
Listing updated: October 01, 2024 at 02:00am
Listed by:
THE SALLY BOWMAN TEAM,
Sally A. Bowman 203-687-8026,
Berkshire Hathaway NE Prop. 203-272-2828
Bought with:
Bridie Bradbury, RES.0783308
Calcagni Real Estate
Source: Smart MLS,MLS#: 24036491
Facts & features
Interior
Bedrooms & bathrooms
- Bedrooms: 4
- Bathrooms: 1
- Full bathrooms: 1
Primary bedroom
- Features: Hardwood Floor
- Level: Main
- Area: 157.76 Square Feet
- Dimensions: 11.6 x 13.6
Bedroom
- Features: Hardwood Floor
- Level: Main
- Area: 99 Square Feet
- Dimensions: 9 x 11
Bedroom
- Features: Hardwood Floor
- Level: Main
- Area: 121 Square Feet
- Dimensions: 11 x 11
Bedroom
- Features: Hardwood Floor
- Level: Main
- Area: 92.7 Square Feet
- Dimensions: 9 x 10.3
Bathroom
- Features: Tub w/Shower, Tile Floor
- Level: Main
- Area: 25 Square Feet
- Dimensions: 5 x 5
Dining room
- Features: Wall/Wall Carpet
- Level: Main
- Area: 132 Square Feet
- Dimensions: 11 x 12
Kitchen
- Features: Vinyl Floor
- Level: Main
- Area: 264.5 Square Feet
- Dimensions: 11.5 x 23
Living room
- Features: Hardwood Floor
- Level: Main
- Area: 230 Square Feet
- Dimensions: 11.5 x 20
Sun room
- Features: Wall/Wall Carpet
- Level: Main
- Area: 176.49 Square Feet
- Dimensions: 11.1 x 15.9
Heating
- Forced Air, Natural Gas
Cooling
- Central Air
Appliances
- Included: Electric Range, Microwave, Refrigerator, Dishwasher, Washer, Dryer, Gas Water Heater, Water Heater
- Laundry: Lower Level
Features
- Doors: Storm Door(s)
- Windows: Thermopane Windows
- Basement: Full,Partially Finished
- Attic: Crawl Space,Access Via Hatch
- Has fireplace: No
Interior area
- Total structure area: 1,152
- Total interior livable area: 1,152 sqft
- Finished area above ground: 1,152
- Finished area below ground: 0
Property
Parking
- Total spaces: 1
- Parking features: Attached, Garage Door Opener
- Attached garage spaces: 1
Features
- Patio & porch: Deck
- Exterior features: Rain Gutters
Lot
- Size: 0.54 Acres
- Features: Subdivided, Level
Details
- Additional structures: Shed(s)
- Parcel number: 2048194
- Zoning: R18
Construction
Type & style
- Home type: SingleFamily
- Architectural style: Ranch
- Property subtype: Single Family Residence
Materials
- Vinyl Siding
- Foundation: Concrete Perimeter
- Roof: Asphalt
Condition
- New construction: No
- Year built: 1959
Utilities & green energy
- Sewer: Public Sewer
- Water: Public
Green energy
- Energy efficient items: Thermostat, Doors, Windows
Community & neighborhood
Community
- Community features: Basketball Court, Golf, Medical Facilities, Public Rec Facilities
Location
- Region: Wallingford
Price history
| Date | Event | Price |
|---|---|---|
| 9/6/2024 | Sold | $375,000+4.2%$326/sqft |
Source: | ||
| 8/6/2024 | Pending sale | $359,900$312/sqft |
Source: | ||
| 8/3/2024 | Listed for sale | $359,900$312/sqft |
Source: | ||
Public tax history
| Year | Property taxes | Tax assessment |
|---|---|---|
| 2025 | $5,403 +15% | $224,000 +46.1% |
| 2024 | $4,700 +4.5% | $153,300 |
| 2023 | $4,498 +1% | $153,300 |
Find assessor info on the county website
Neighborhood: Wallingford Center
Nearby schools
GreatSchools rating
- NAEvarts C. Stevens SchoolGrades: PK-2Distance: 0.6 mi
- 6/10Dag Hammarskjold Middle SchoolGrades: 6-8Distance: 0.5 mi
- 6/10Lyman Hall High SchoolGrades: 9-12Distance: 0.4 mi
Schools provided by the listing agent
- Elementary: Pond Hill
- Middle: Hammarskjold,Pond Hill
- High: Lyman Hall
Source: Smart MLS. This data may not be complete. We recommend contacting the local school district to confirm school assignments for this home.
Get pre-qualified for a loan
At Zillow Home Loans, we can pre-qualify you in as little as 5 minutes with no impact to your credit score.An equal housing lender. NMLS #10287.
Sell for more on Zillow
Get a Zillow Showcase℠ listing at no additional cost and you could sell for .
$423,000
2% more+$8,460
With Zillow Showcase(estimated)$431,460
