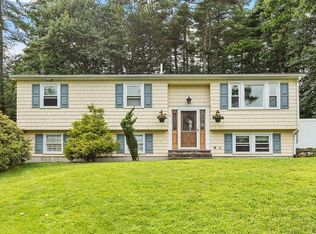Sitting on just under ½ acre is this well maintained, move-in-ready 3 BDRM Split. Enter in and up to the first level to find pine-looking flooring through most of the main floor. Enjoy plenty of natural light through the large Picture Window in the Living Room and open sights into the adjoined Dining Room and Kitchen. Quaint Kitchen with expandable island provides additional countertop space when needed. Access the Large Back deck from the Kitchen/Dining Room. Deck offers steps down to a lovely backyard featuring a fire pit. Completing the main level are 3 Bedrooms and a Full Bath. Partially Finished Basement offers a perfect workshop/laundry area as well as a large finished space with a huge closet set up with shelving hardware, perfect for an additional living space, playroom, etc. There's plenty of room to expand your growing family or have that extra space you've been dreaming of!
This property is off market, which means it's not currently listed for sale or rent on Zillow. This may be different from what's available on other websites or public sources.

