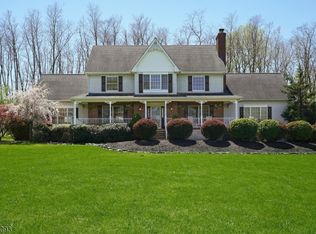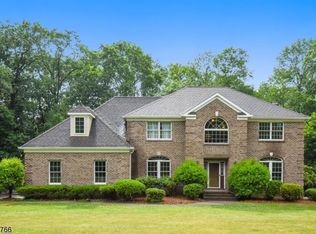Enchanting New England cedar-roofed colonial has masterful woodwork, a wealth of artful detail, & a fresh style. Expansive level open and shaded lot with a sylvan pool/patio. Sumptuous library is a tranquil retreat. Gracious living room w/ colonnaded fireplace. Mahogany front door, lustrous oak floors, artistic lighting. Cook's kitchen, large island. First floor guest room/study w/ adjoining full bath. Master suite has fireplace, study w/ elaborate built-ins, bow-front & marble morning bar, & luxurious spa bath. All baths have granite or marble & up-to-date tile. Ipe deck w/ pergola. Magical woodland pond & waterfall. Fenced backyard. Brick garden wall. Deer-fenced garden w/ shed. Top area among scenic estates & horse farms, just 8 min.to Clinton. Magnificent design, genuine character and a touch of whimsy!
This property is off market, which means it's not currently listed for sale or rent on Zillow. This may be different from what's available on other websites or public sources.

