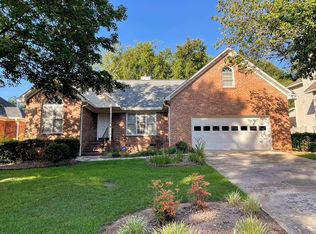Beautiful home in Harbison Community with access to community pool, clubhouse, tennis courts, walking trails and more. Close to interstate and to great shopping and restaurants. Home has been freshly painted throughout and hardwood floors have been refinished. New stove, microwave, dishwasher and disposal in kitchen, solid wood cabinets throughout. There is a Butler's pantry between kitchen and formal dining room. Brand new carpet in family room and upstairs. Master bedroom has walk-in closet and private bath with double vanities and a large whirlpool tub. Separate shower in water closet. Bedrooms 2 and 3 share a Jack and Jill bathroom with double vanities. This home has a beautiful fenced in backyard with a freshly painted large deck and screened porch. The screened porch has a brand new tracts system, makes it easy to replace in sections if needed. There is a 345 sq foot building in back yard, it is heated and cooled and has hook up for cable, perfect for a man-cave, she-shed or playroom for kids. There is an 8x8 concrete slab perfect spot for a hot tub. There is Garden shed on slab as well. Home also has a tankless hot water heater. Garage has work table and built-in cabinets. Laundry room has shoots coming from bdrm 2 and 3. So many great things about this home!!!
This property is off market, which means it's not currently listed for sale or rent on Zillow. This may be different from what's available on other websites or public sources.
