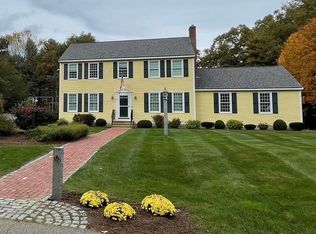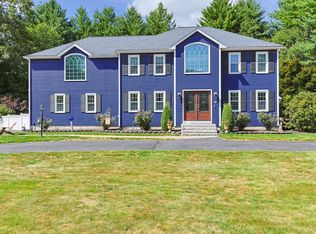This home has everything you need....4 spacious bedrooms, Cabinet packed kitchen with Cherry cabinets, granite counters and young stainless steel appliances, front to back Family Room with fireplace, finished space in basement that is not included in the total living space. First floor is mostly hardwood and mudroom area has tile. Laundry room on first floor, Dining Room has crown molding and chair rail. Master suite has crown molding, walk in closet and full bath with granite top double vanity. House located in a small cul de sac in a highly sought after neighborhood. Beautiful spacious lot and large deck off of kitchen leads to a private backyard with an above ground pool. Liner replaced 2017.Convenient location.
This property is off market, which means it's not currently listed for sale or rent on Zillow. This may be different from what's available on other websites or public sources.

