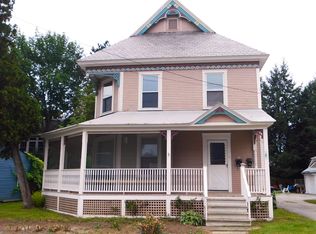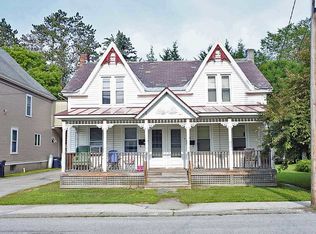Closed
Listed by:
Derek Greene,
Derek Greene 860-560-1006
Bought with: Gilbert Realty and Development
$249,000
2 Caernarvon Street, Fair Haven, VT 05743
4beds
2,524sqft
Single Family Residence
Built in 1900
7,405.2 Square Feet Lot
$260,700 Zestimate®
$99/sqft
$2,856 Estimated rent
Home value
$260,700
$206,000 - $328,000
$2,856/mo
Zestimate® history
Loading...
Owner options
Explore your selling options
What's special
4 Bedroom 2.5 bath Colonial Home in quaint Vermont Village. Home was previously a 2 family and easily could be converted back. Two full stories, nice porches up and down, multiple entrances and exits and landscaped lot make it an appealing single family as well. Sellers have completely renovated the home and put in a "chef friendly" kitchen with a large walk in pantry., Oversized showers , easily accessible doorways. some new windows, new paint, washer and dryer and more make if easy living on the main level Upstairs has two to three bedrooms, full bath and everything needed to make it a separate rented space. The full sized basement is heated and has several rooms that can have multiple uses. The back yard is fenced for kids and pets! The Fair Haven Park is just a few steps away. Home is on Town water and sewer A turn key home.
Zillow last checked: 8 hours ago
Listing updated: February 14, 2025 at 06:53am
Listed by:
Derek Greene,
Derek Greene 860-560-1006
Bought with:
Christopher Lawrence
Gilbert Realty and Development
Source: PrimeMLS,MLS#: 5022325
Facts & features
Interior
Bedrooms & bathrooms
- Bedrooms: 4
- Bathrooms: 3
- Full bathrooms: 2
- 1/2 bathrooms: 1
Heating
- Oil, Baseboard, Hot Water, Zoned
Cooling
- Other
Appliances
- Included: Dishwasher, Dryer, Refrigerator, Washer, Electric Stove, Exhaust Fan
- Laundry: Laundry Hook-ups, 1st Floor Laundry
Features
- Cathedral Ceiling(s), Ceiling Fan(s), Dining Area, Kitchen Island, Lead/Stain Glass, Primary BR w/ BA, Natural Light, Indoor Storage, Walk-in Pantry
- Flooring: Combination, Hardwood, Laminate, Tile, Wood
- Windows: Drapes, Screens, Double Pane Windows
- Basement: Interior Stairs,Walk-Up Access
Interior area
- Total structure area: 2,524
- Total interior livable area: 2,524 sqft
- Finished area above ground: 2,524
- Finished area below ground: 0
Property
Parking
- Parking features: Crushed Stone, Gravel
Accessibility
- Accessibility features: 1st Floor Bedroom, 1st Floor Full Bathroom, 1st Floor Hrd Surfce Flr, Laundry Access w/No Steps, Access to Parking, Access to Restroom(s), Accessibility Features, Bathroom w/5 Ft. Diameter, Bathroom w/Roll-in Shower, Bathroom w/Tub, Hard Surface Flooring, Kitchen w/5 Ft. Diameter, 1st Floor Laundry
Features
- Levels: Two
- Stories: 2
- Patio & porch: Patio, Porch, Covered Porch
- Exterior features: Garden, Natural Shade, Storage
- Fencing: Dog Fence,Full
- Frontage length: Road frontage: 55
Lot
- Size: 7,405 sqft
- Features: City Lot, Landscaped, Open Lot, Sidewalks, Street Lights, In Town, Near Shopping, Near Skiing
Details
- Additional structures: Gazebo, Outbuilding
- Parcel number: 21607010864
- Zoning description: RES
Construction
Type & style
- Home type: SingleFamily
- Architectural style: Colonial
- Property subtype: Single Family Residence
Materials
- Wood Frame
- Foundation: Other
- Roof: Metal,Asphalt Shingle
Condition
- New construction: No
- Year built: 1900
Utilities & green energy
- Electric: 100 Amp Service
- Sewer: Public Sewer
- Utilities for property: Cable, Phone Available
Community & neighborhood
Security
- Security features: Carbon Monoxide Detector(s), Smoke Detector(s), Battery Smoke Detector
Location
- Region: Fair Haven
Other
Other facts
- Road surface type: Paved
Price history
| Date | Event | Price |
|---|---|---|
| 2/13/2025 | Sold | $249,000$99/sqft |
Source: | ||
| 12/20/2024 | Listed for sale | $249,000$99/sqft |
Source: | ||
| 12/9/2024 | Contingent | $249,000$99/sqft |
Source: | ||
| 11/15/2024 | Listed for sale | $249,000+13.7%$99/sqft |
Source: | ||
| 7/20/2022 | Listing removed | -- |
Source: | ||
Public tax history
| Year | Property taxes | Tax assessment |
|---|---|---|
| 2024 | -- | $162,300 |
| 2023 | -- | $162,300 |
| 2022 | -- | $162,300 |
Find assessor info on the county website
Neighborhood: 05743
Nearby schools
GreatSchools rating
- 5/10Fair Haven Grade SchoolGrades: PK-6Distance: 0.1 mi
- 3/10Fair Haven Uhsd #16Grades: 7-12Distance: 0.6 mi
Schools provided by the listing agent
- Elementary: Fair Haven Grade School
- Middle: Fair Haven Grade School
- High: Fair Haven UHSD #16
- District: Slate Valley Unified School District
Source: PrimeMLS. This data may not be complete. We recommend contacting the local school district to confirm school assignments for this home.

Get pre-qualified for a loan
At Zillow Home Loans, we can pre-qualify you in as little as 5 minutes with no impact to your credit score.An equal housing lender. NMLS #10287.

