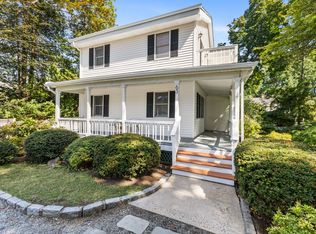Rare opportunity to move into stunning turnkey colonial in a premier location. 2 Buxton features modern décor and amenities (high ceilings, hardwood floors, custom finishes/fixtures) and is a walk to train, schools and water location. The 5 bed/5.5 bath home features a stunning double height entrance hall, sun-lit gourmet kitchen with island, Viking appliances, separate breakfast area opening to family room with fireplace. Ultra-chic formal living and dining rooms with French doors set the stage for grand entertaining. Beautiful master suite and 4 en-suite bedrooms provides comfort for all. Covered porches, stones terraces and a level, fenced yard allow for alfresco living, while attached 2-car garage, mudroom, playroom make for stress-free living.
This property is off market, which means it's not currently listed for sale or rent on Zillow. This may be different from what's available on other websites or public sources.
