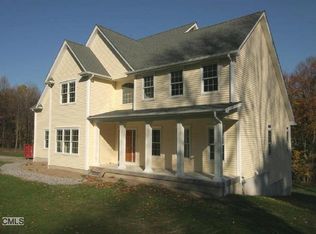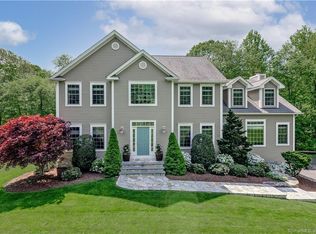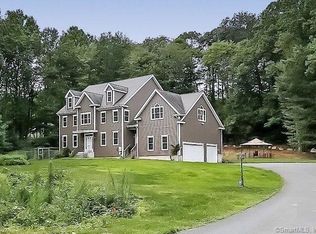Sold for $785,000
$785,000
2 Butternut Ridge Road, Oxford, CT 06478
4beds
4,666sqft
Single Family Residence
Built in 2006
1.65 Acres Lot
$807,100 Zestimate®
$168/sqft
$6,551 Estimated rent
Home value
$807,100
$718,000 - $904,000
$6,551/mo
Zestimate® history
Loading...
Owner options
Explore your selling options
What's special
Fantastic Colonial with Space, Style & a Dream Kitchen! Don't miss this incredible opportunity to own a stunning 4-bedroom, 2 full and 2 half bath Colonial located in a peaceful cul-de-sac setting. With over 3,400 sq ft of living space plus even more space in the fully finished walkout basement, this home offers room to grow, entertain, and relax. Step into the impressive two-story foyer flanked by a formal dining room and a bright living room, the entire first floor features hardwood floors. The heart of the home is a chef's dream kitchen-complete with a 6-burner Thermador gas range, pot filler, oversized island, granite countertops, a spacious walk-in pantry and eat--in kitchen. The open layout flows into the family room with vaulted ceilings and a cozy gas fireplace. The door off EIK leads out to a large deck overlooking the expansive 1.5+ acre yard with a fenced-in play area-perfect for a fun evening. Upstairs, the primary suite is a retreat of its own with vaulted ceilings, carpeting, walk-in closet ( with custom California-style shelving), and a luxurious ensuite bath featuring a jacuzzi tub and separate shower and another walk-in closet. Three additional generously-sized bedrooms, a full guest bath, and a convenient second-floor laundry room complete the upper level. The finished lower level is built for fun with laminate floors, a wet bar, half bath, and walk-out access to the backyard-ideal for game days, movie nights, or a home gym. Plus, car enthusiasts will love the oversized 3-car garage. Located just minutes from shopping, dining, golf, and outdoor attractions like Jackson Cove, Kettletown State Park, and Southford Falls, with easy access to I-84 and Route 8. This home truly has it all-space, luxury, and location.
Zillow last checked: 8 hours ago
Listing updated: July 09, 2025 at 09:10am
Listed by:
Barbara Zink 203-464-2598,
Coldwell Banker Realty 203-878-7424
Bought with:
Patsy Ciccaglione, RES.0798096
Keller Williams Realty
Source: Smart MLS,MLS#: 24094447
Facts & features
Interior
Bedrooms & bathrooms
- Bedrooms: 4
- Bathrooms: 4
- Full bathrooms: 2
- 1/2 bathrooms: 2
Primary bedroom
- Features: Vaulted Ceiling(s), Ceiling Fan(s), Full Bath, Walk-In Closet(s)
- Level: Upper
Bedroom
- Features: Walk-In Closet(s), Wall/Wall Carpet
- Level: Upper
Bedroom
- Features: Ceiling Fan(s), Wall/Wall Carpet
- Level: Upper
Bedroom
- Features: Walk-In Closet(s), Wall/Wall Carpet
- Level: Upper
Dining room
- Features: Hardwood Floor
- Level: Main
Family room
- Features: Half Bath, Laminate Floor
- Level: Lower
Great room
- Features: Vaulted Ceiling(s), Ceiling Fan(s), Fireplace, Hardwood Floor
- Level: Main
Kitchen
- Features: Granite Counters, Kitchen Island, Hardwood Floor
- Level: Main
Living room
- Features: Hardwood Floor
- Level: Main
Heating
- Hydro Air, Propane
Cooling
- Central Air
Appliances
- Included: Gas Range, Microwave, Range Hood, Ice Maker, Dishwasher, Washer, Dryer, Water Heater
- Laundry: Upper Level
Features
- Open Floorplan
- Doors: Storm Door(s)
- Windows: Storm Window(s)
- Basement: Full,Heated,Cooled,Interior Entry,Partially Finished,Liveable Space
- Attic: Access Via Hatch
- Number of fireplaces: 1
Interior area
- Total structure area: 4,666
- Total interior livable area: 4,666 sqft
- Finished area above ground: 3,466
- Finished area below ground: 1,200
Property
Parking
- Total spaces: 3
- Parking features: Attached
- Attached garage spaces: 3
Features
- Patio & porch: Deck
- Exterior features: Rain Gutters, Lighting
Lot
- Size: 1.65 Acres
- Features: Level, Cleared
Details
- Parcel number: 2487683
- Zoning: RESA
Construction
Type & style
- Home type: SingleFamily
- Architectural style: Colonial
- Property subtype: Single Family Residence
Materials
- Vinyl Siding
- Foundation: Concrete Perimeter
- Roof: Asphalt
Condition
- New construction: No
- Year built: 2006
Utilities & green energy
- Sewer: Septic Tank
- Water: Public
- Utilities for property: Cable Available
Green energy
- Energy efficient items: Ridge Vents, Doors, Windows
Community & neighborhood
Community
- Community features: Library, Medical Facilities, Park
Location
- Region: Oxford
Price history
| Date | Event | Price |
|---|---|---|
| 7/3/2025 | Sold | $785,000-1.9%$168/sqft |
Source: | ||
| 6/12/2025 | Pending sale | $800,000$171/sqft |
Source: | ||
| 6/2/2025 | Listed for sale | $800,000+64.9%$171/sqft |
Source: | ||
| 4/13/2015 | Sold | $485,000+0.1%$104/sqft |
Source: | ||
| 3/4/2015 | Pending sale | $484,500$104/sqft |
Source: Realty Group of New England #99088804 Report a problem | ||
Public tax history
| Year | Property taxes | Tax assessment |
|---|---|---|
| 2025 | $9,976 +8.9% | $498,540 +40.5% |
| 2024 | $9,157 +5.3% | $354,800 |
| 2023 | $8,696 +0.6% | $354,800 |
Find assessor info on the county website
Neighborhood: 06478
Nearby schools
GreatSchools rating
- NAQuaker Farms SchoolGrades: PK-2Distance: 1.1 mi
- 7/10Oxford Middle SchoolGrades: 6-8Distance: 1.1 mi
- 6/10Oxford High SchoolGrades: 9-12Distance: 3.6 mi
Schools provided by the listing agent
- Elementary: Quaker Farms School
- Middle: Oxford Center
Source: Smart MLS. This data may not be complete. We recommend contacting the local school district to confirm school assignments for this home.
Get pre-qualified for a loan
At Zillow Home Loans, we can pre-qualify you in as little as 5 minutes with no impact to your credit score.An equal housing lender. NMLS #10287.
Sell with ease on Zillow
Get a Zillow Showcase℠ listing at no additional cost and you could sell for —faster.
$807,100
2% more+$16,142
With Zillow Showcase(estimated)$823,242


