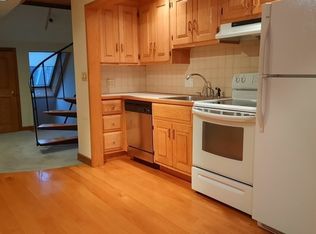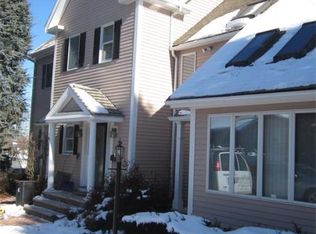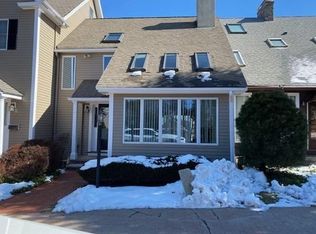First impressions say it all, this totally custom home is as pretty as a postcard! From the beautifully designed landscaping highlighted by custom brick and stone walkways, patio & stamped concrete driveway, the curb appeal leaves no room for improvement. Enter onto the wrap around porch and into the lovely foyer of this thoughtfully designed home. French doors enclose a stunning library with stunning windows and built in bookcases on either side. The open concept family, dining and kitchen area is an entertainers dream. The kitchen features granite countertops, glassfront cabinetry and tons of custom upgrades. Formal dining room features detailed wood flooring and french doors to both kitchen and the library. Open concept foyer leads to 4 large bedrooms including one w/ gorgeous vaulted ceilings and a master with double walk-in closets and an en-suite bath. Additional full bath completes this level. The basement level is finished with large laundry room and has access to the 2 gar.
This property is off market, which means it's not currently listed for sale or rent on Zillow. This may be different from what's available on other websites or public sources.


