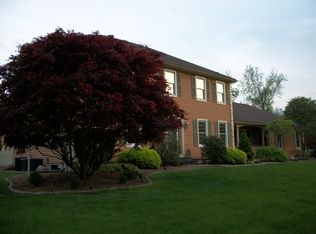One of a kind "Grand Shake Manor" home resting on over 1 acre and filled with artfully elegant features & rare quality that you won't find anywhere! Over 9000 s.f. of complete luxury on 3 levels! State of the art systems throughout! Magnificent gourmet kitchen with every feature you could hope for including wolf & sub zero appliances! Gleaming african mahogany flooring, exquisite custom coffered ceilings, woodwork & staircases, 4 gas fireplaces. The 1st floor mastersuite wing will be your private escape! Stunning & dramatic lower level offers coffered ceilings,wine cellar, game room,gym, custom wet bar, half bath & movie theatre! Walk out onto a 40 x 40 stone patio surrounded by lush privacy & stone walls. An entertainers dream! Work from here with a home office w/waiting room & sep. entrance(was also set up/plumbed for in-law)! FOUR CAR, heated garage! 10 min. to all major routes! This stunning masterpiece was built for gracious entertaining & comfortable living! You deserve it!
This property is off market, which means it's not currently listed for sale or rent on Zillow. This may be different from what's available on other websites or public sources.
