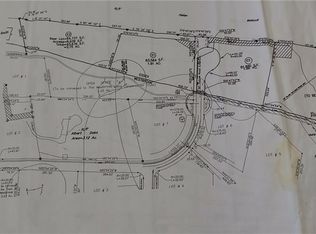This is the Historic 1903 Elizabeth Chapman home situated in the quaint village of Ivoryton. Set on a 1/3 acre corner lot, the grounds are charming and feature stonewalls, fences, colorful perennial gardens, meandering walkways and a one car garage that was added in 1932 from lumber left from the house. Stepping back in time you enter the front door to a beautiful period curved staircase, honey colored pine floors throughout, wide baseboard trim and period mouldings. The main floor is home to the formal living room, family room, formal dining room with built-in corner cabinet, spacious eat-in kitchen, mudroom and 4 season porch w/ventless gas log stove. The second floor features four bedrooms and a full bath, plus walk-up attic that could finished for more living space. Important updates to the home include the electric panel, new furnace 2017, the remodeled kitchen and bathroom plus a new roof in 2014. This property is a short distance from the Bushy Hill Nature Center, Ivoryton Playhouse, library, restaurants and the summer farmer's market. It is hard to accurately describe the charm this home features both inside and out. It is a must see property!
This property is off market, which means it's not currently listed for sale or rent on Zillow. This may be different from what's available on other websites or public sources.

