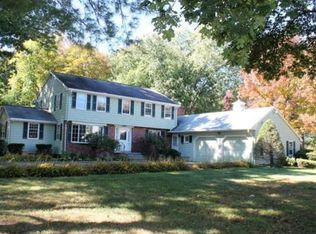Who says you can't have it all. 2 Bushnell is it! Location is supreme, roll out of bed and be at the high school in 30 sec! Short jaunt to elementary and middle school! Moments from town and equally as easy to get to highways, how can that be? Location - A plus! The house - freshly painted in the trendy colors with gleaming wood floors this multi-level has space for everyone. Open floor plan, space for multi-generational living. The newer wing has a first floor master, plus an extra bedroom, open kitchen to the family room plus an expansive living room. Windows everywhere, you can't get away from the natural light. On the second floor, three bedrooms and a full bath. The lower level has an awesome space with full size windows and tons of room for a play area, gym, man cave or all three. Details, kitchen is updated with stainless and granite. Newer systems including split central air. Move in and enjoy convenience on all levels.
This property is off market, which means it's not currently listed for sale or rent on Zillow. This may be different from what's available on other websites or public sources.
