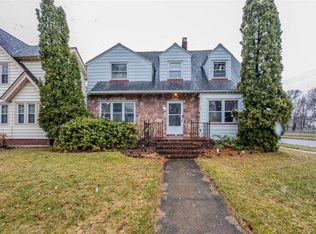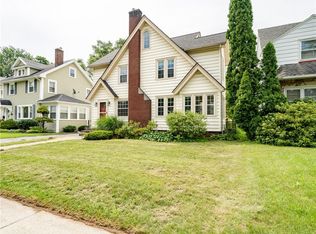H002256 ALSO KNOWN AS 2360 NORTH CLINTON AVENUE*** FIRST SHOWINGS WEDNESDAY 12:30 TO 2:00PM, THURSDAY 12:30 TO 2:00PM AND FRIDAY 12:30 TO 2:00 PM. APRIL 10, 11 AND 12, 2019*** ALL OFFERS MUST BE SUBMITTED BY 3:00PM FRIDAY***MAKE FINAL AND BEST OFFERS GOOD UNTIL 7:00PM FRIDAY.*** EACH APARTMENT HAS THREE BEDROOMS, LIVING RM, DINING RM, KITCHEN, ENCLOSED PORCH OFF LIVING ROOM, FULL BASEMENT AND FULL WALK UP ATTIC!! ALSO EACH HAS USE OF A ONE CAR GARAGE AND A 4 CAR WIDE DRIVEWAY! NEW ROOF 2013, BURWELL FURNACE 1993, CLINTON FURNACE 1995.
This property is off market, which means it's not currently listed for sale or rent on Zillow. This may be different from what's available on other websites or public sources.

