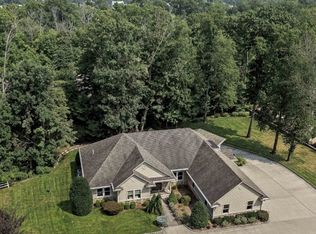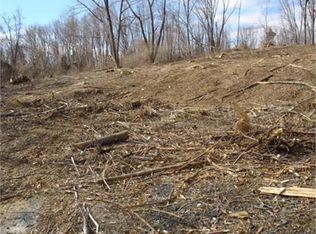Closed
$1,480,000
2 Buckingham Rd, Lincoln Park Boro, NJ 07035
4beds
5baths
--sqft
Single Family Residence
Built in 2024
0.93 Acres Lot
$1,504,800 Zestimate®
$--/sqft
$6,244 Estimated rent
Home value
$1,504,800
$1.40M - $1.63M
$6,244/mo
Zestimate® history
Loading...
Owner options
Explore your selling options
What's special
Zillow last checked: 21 hours ago
Listing updated: October 22, 2025 at 08:06am
Listed by:
Scott Shuman 908-273-2991,
Keller Williams Realty
Bought with:
Lucyna Popiel-hasaj
Christie's Int. Real Estate Group
Source: GSMLS,MLS#: 3971657
Facts & features
Price history
| Date | Event | Price |
|---|---|---|
| 10/22/2025 | Sold | $1,480,000-3.8% |
Source: | ||
| 9/22/2025 | Pending sale | $1,539,000 |
Source: | ||
| 6/25/2025 | Listed for sale | $1,539,000+0.9% |
Source: | ||
| 5/26/2025 | Listing removed | $1,525,000 |
Source: | ||
| 3/28/2025 | Price change | $1,525,000-4% |
Source: | ||
Public tax history
| Year | Property taxes | Tax assessment |
|---|---|---|
| 2025 | $30,018 +335.4% | $1,391,000 +335.4% |
| 2024 | $6,895 -22.5% | $319,500 +9.3% |
| 2023 | $8,897 +3.6% | $292,200 |
Find assessor info on the county website
Neighborhood: 07035
Nearby schools
GreatSchools rating
- 7/10Lincoln Park Middle SchoolGrades: PK,5-8Distance: 1.8 mi
- 7/10Lincoln Park Elementary SchoolGrades: PK-4Distance: 3.4 mi
Get a cash offer in 3 minutes
Find out how much your home could sell for in as little as 3 minutes with a no-obligation cash offer.
Estimated market value
$1,504,800

