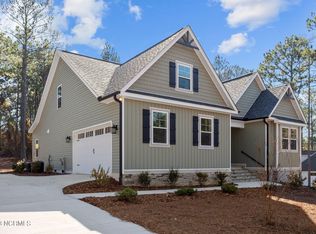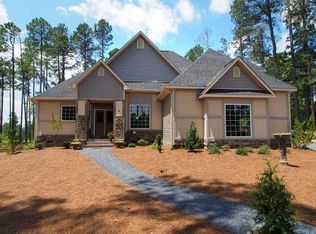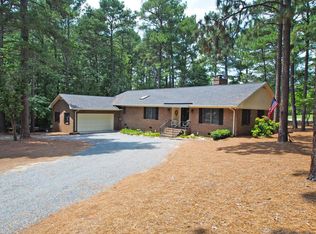Sold for $682,500 on 10/24/24
$682,500
2 Buckhorn Road, Jackson Springs, NC 27281
4beds
3,203sqft
Single Family Residence
Built in 2021
0.7 Acres Lot
$697,200 Zestimate®
$213/sqft
$3,123 Estimated rent
Home value
$697,200
$600,000 - $816,000
$3,123/mo
Zestimate® history
Loading...
Owner options
Explore your selling options
What's special
WOW! Seller is offering up to $20,000 ''use as you choose'' in incentives which could be used for loan buy-down, closing costs/points. This 'BETTER THAN NEW' home is incredibly well-built & well-maintained & sits majestically on a large lot to allow for privacy, while offering golf course views from both the back & front. Located on a quiet street in popular Foxfire, this home is just a few minutes' drive to Pinehurst. There is NO HOA however, residents of Foxfire Village can enjoy amenities such as 3 pickleball courts and the 51-acre Village Green Park. This home boasts tall ceilings & plenty of windows allowing for lots of natural light & custom plantation shutters throughout the home. Features include gorgeous real hardwood floors on both levels, fireplace with gas logs, blower & remote already set up, quartz countertops in the kitchen & bathrooms, large walk-in pantry with custom shelving & built in cabinet perfect for a coffee bar. The kitchen includes a large island, under cabinet lighting & stainless appliances, including a gas range. The split bedroom floor plan has 4 generously sized bedrooms, all on the main level. The primary bedroom suite features a 'to die for' bathroom with two sink areas with extra counter & storage space divided by a tall linen cabinet, a walk-in tiled shower, large additional storage/linen closet, and private water closet. The huge walk-in closet conveniently leads to the laundry room, which includes a custom butcher block folding area over the washer & dryer, which convey. The 2nd level includes two additional rooms & a full bathroom. The exterior includes a covered porch for entertaining & relaxing, a fenced backyard with paddock style fencing with wire, professional landscaping & hardscapes. Garage w/overhead storage & Tesla charging. Additional storage & two 50-gallon hot water heaters are located in the walk-in crawlspace. TV above the fireplace, porch swing, shelving in the crawlspace convey. Staging items do not convey
Zillow last checked: 8 hours ago
Listing updated: October 24, 2024 at 01:18pm
Listed by:
Susan Meade Lee 910-315-2150,
Lee Realty of the Pines LLC
Bought with:
Amy Cusumano, 296823
Carolina Property Sales
Source: Hive MLS,MLS#: 100445339 Originating MLS: Mid Carolina Regional MLS
Originating MLS: Mid Carolina Regional MLS
Facts & features
Interior
Bedrooms & bathrooms
- Bedrooms: 4
- Bathrooms: 4
- Full bathrooms: 3
- 1/2 bathrooms: 1
Primary bedroom
- Level: First
- Dimensions: 16.75 x 13.92
Bedroom 2
- Level: First
- Dimensions: 12.75 x 16.5
Bedroom 3
- Level: First
- Dimensions: 12 x 12
Bedroom 4
- Level: First
- Dimensions: 13.33 x 10.92
Dining room
- Level: First
- Dimensions: 13 x 11.58
Kitchen
- Level: First
- Dimensions: 19.25 x 11.58
Laundry
- Description: Custom butcher block folding
- Level: First
- Dimensions: 6.5 x 11.42
Living room
- Level: First
- Dimensions: 17.66 x 18.5
Heating
- Forced Air, Heat Pump, Zoned, Electric
Cooling
- Central Air, Heat Pump, Zoned
Appliances
- Included: Gas Oven, Washer, Self Cleaning Oven, Refrigerator, Dryer, Disposal, Dishwasher
- Laundry: Laundry Room
Features
- Master Downstairs, Walk-in Closet(s), Tray Ceiling(s), High Ceilings, Entrance Foyer, Solid Surface, Kitchen Island, Ceiling Fan(s), Pantry, Walk-in Shower, Blinds/Shades, Gas Log, Walk-In Closet(s)
- Flooring: Bamboo, Tile, Wood
- Doors: Thermal Doors
- Windows: Thermal Windows
- Basement: None
- Attic: Storage
- Has fireplace: Yes
- Fireplace features: Gas Log
Interior area
- Total structure area: 3,203
- Total interior livable area: 3,203 sqft
Property
Parking
- Total spaces: 2
- Parking features: Electric Vehicle Charging Station(s), Concrete, Garage Door Opener
Features
- Levels: One and One Half
- Stories: 2
- Patio & porch: Covered, Porch
- Exterior features: Thermal Doors
- Fencing: Back Yard,Split Rail,Wire,Wood
- Has view: Yes
- View description: Golf Course
- Waterfront features: None
- Frontage type: See Remarks
Lot
- Size: 0.70 Acres
- Dimensions: 168.23 x 220 x 139.9 x 178.79
- Features: Interior Lot, On Golf Course
Details
- Parcel number: 00055314
- Zoning: RS-30
- Special conditions: Standard
Construction
Type & style
- Home type: SingleFamily
- Property subtype: Single Family Residence
Materials
- Vinyl Siding
- Foundation: Crawl Space
- Roof: Architectural Shingle,Composition
Condition
- New construction: No
- Year built: 2021
Utilities & green energy
- Sewer: Private Sewer
- Water: Public
- Utilities for property: Water Available
Community & neighborhood
Security
- Security features: Smoke Detector(s)
Location
- Region: Jackson Springs
- Subdivision: FoxFire
Other
Other facts
- Listing agreement: Exclusive Right To Sell
- Listing terms: Cash,Conventional,VA Loan
Price history
| Date | Event | Price |
|---|---|---|
| 10/24/2024 | Sold | $682,500-7.1%$213/sqft |
Source: | ||
| 9/21/2024 | Contingent | $735,000$229/sqft |
Source: | ||
| 7/18/2024 | Price change | $735,000-1.9%$229/sqft |
Source: | ||
| 6/12/2024 | Price change | $749,000-1.3%$234/sqft |
Source: | ||
| 5/18/2024 | Listed for sale | $759,000+52.1%$237/sqft |
Source: | ||
Public tax history
| Year | Property taxes | Tax assessment |
|---|---|---|
| 2024 | $3,075 +73.5% | $482,280 |
| 2023 | $1,772 -4.3% | $482,280 +2.6% |
| 2022 | $1,852 +535.2% | $470,280 +787.3% |
Find assessor info on the county website
Neighborhood: 27281
Nearby schools
GreatSchools rating
- 8/10West Pine Elementary SchoolGrades: K-5Distance: 4.7 mi
- 6/10West Pine Middle SchoolGrades: 6-8Distance: 4.5 mi
- 5/10Pinecrest High SchoolGrades: 9-12Distance: 8.5 mi
Schools provided by the listing agent
- Elementary: West Pine Elementary
- Middle: West Pine Middle
- High: Pinecrest High
Source: Hive MLS. This data may not be complete. We recommend contacting the local school district to confirm school assignments for this home.

Get pre-qualified for a loan
At Zillow Home Loans, we can pre-qualify you in as little as 5 minutes with no impact to your credit score.An equal housing lender. NMLS #10287.
Sell for more on Zillow
Get a free Zillow Showcase℠ listing and you could sell for .
$697,200
2% more+ $13,944
With Zillow Showcase(estimated)
$711,144

