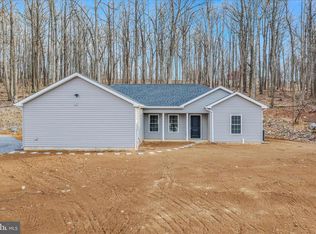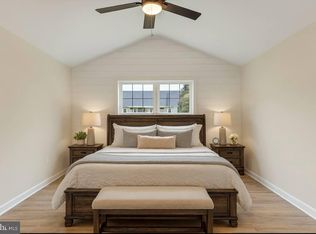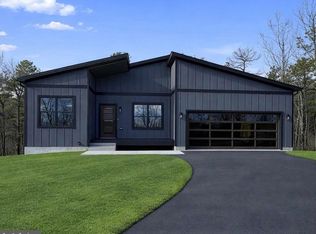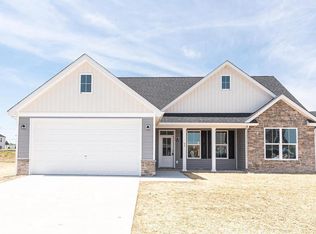Discover the perfect blend of modern design and peaceful country living in this brand-new 3-bedroom, 2-bathroom home, TBB! Nestled on 0.99 unrestricted acres with no HOA, this property offers the freedom to enjoy your space your way. Step inside to a bright and airy open-concept layout with vaulted ceilings, creating a spacious and inviting atmosphere. The luxury vinyl plank (LVP) flooring flows seamlessly, offering durability and style while cushiony carpet lines the bedrooms. The kitchen overlooks the living and dining areas, making it ideal for entertaining. The primary suite is a private retreat with an en-suite bath, while two additional bedrooms and a full bath provide ample space for family or guests. Need more room? The unfinished basement features a rough-in for a future bathroom and space for future bonus rooms offering endless possibilities for expansion. Enjoy nature right in your backyard, as the property backs to views of a nature, perfect for relaxing mornings or peaceful evenings. The attached 2-car garage includes a separate storage room, providing plenty of space for tools, outdoor gear, or hobbies. Don’t miss the opportunity to make it yours—schedule your tour today!
New construction
$449,000
2 Buck Hill Rd, Gerrardstown, WV 25420
3beds
1,566sqft
Est.:
Single Family Residence
Built in 2025
0.99 Acres Lot
$-- Zestimate®
$287/sqft
$-- HOA
What's special
Vaulted ceilings
- 303 days |
- 226 |
- 8 |
Zillow last checked: 8 hours ago
Listing updated: December 14, 2025 at 05:24am
Listed by:
Andrew Fultz 540-917-5386,
Samson Properties,
Listing Team: The Fultz Real Estate Group
Source: Bright MLS,MLS#: WVBE2038274
Tour with a local agent
Facts & features
Interior
Bedrooms & bathrooms
- Bedrooms: 3
- Bathrooms: 2
- Full bathrooms: 2
- Main level bathrooms: 2
- Main level bedrooms: 3
Rooms
- Room types: Living Room, Dining Room, Bedroom 2, Bedroom 3, Kitchen, Basement, Bedroom 1, Bathroom 1, Full Bath
Bedroom 1
- Features: Attached Bathroom, Soaking Tub, Bathroom - Stall Shower, Cathedral/Vaulted Ceiling, Recessed Lighting, Lighting - LED, Primary Bedroom - Dressing Area, Primary Bedroom - Sitting Area, Walk-In Closet(s), Flooring - Carpet
- Level: Main
- Area: 208 Square Feet
- Dimensions: 13 x 16
Bedroom 2
- Features: Flooring - Carpet
- Level: Main
- Area: 132 Square Feet
- Dimensions: 12 x 11
Bedroom 3
- Features: Flooring - Carpet
- Level: Main
- Area: 143 Square Feet
- Dimensions: 11 x 13
Bathroom 1
- Level: Main
Basement
- Features: Basement - Unfinished, Flooring - Concrete
- Level: Lower
Dining room
- Features: Flooring - Luxury Vinyl Plank
- Level: Main
Other
- Features: Flooring - Luxury Vinyl Plank
- Level: Main
Kitchen
- Features: Flooring - Luxury Vinyl Plank
- Level: Main
Living room
- Features: Cathedral/Vaulted Ceiling, Flooring - Luxury Vinyl Plank
- Level: Main
Heating
- Central, Heat Pump, Electric
Cooling
- Ceiling Fan(s), Central Air, Heat Pump, Electric
Appliances
- Included: Microwave, Dishwasher, Oven/Range - Electric, Stainless Steel Appliance(s), Water Heater, Refrigerator, Electric Water Heater
- Laundry: Hookup, Main Level
Features
- Attic, Bathroom - Tub Shower, Soaking Tub, Bathroom - Stall Shower, Ceiling Fan(s), Combination Kitchen/Dining, Dining Area, Entry Level Bedroom, Open Floorplan, Kitchen - Galley, Kitchen Island, Pantry, Primary Bath(s), Recessed Lighting, Upgraded Countertops, Walk-In Closet(s), Dry Wall, Vaulted Ceiling(s)
- Flooring: Luxury Vinyl, Concrete
- Doors: Insulated, Sliding Glass
- Windows: Double Pane Windows, Insulated Windows, Vinyl Clad, Low Emissivity Windows, ENERGY STAR Qualified Windows
- Basement: Connecting Stairway,Partial,Heated,Interior Entry,Exterior Entry,Concrete,Rear Entrance,Rough Bath Plumb,Space For Rooms,Unfinished,Walk-Out Access,Windows
- Has fireplace: No
Interior area
- Total structure area: 3,132
- Total interior livable area: 1,566 sqft
- Finished area above ground: 1,566
Property
Parking
- Total spaces: 6
- Parking features: Storage, Covered, Garage Faces Front, Garage Door Opener, Inside Entrance, Gravel, Attached, Driveway
- Attached garage spaces: 2
- Uncovered spaces: 4
- Details: Garage Sqft: 419
Accessibility
- Accessibility features: Accessible Hallway(s)
Features
- Levels: Two
- Stories: 2
- Patio & porch: Porch, Roof
- Exterior features: Play Area
- Pool features: None
- Has view: Yes
- View description: Trees/Woods
- Frontage type: Road Frontage
Lot
- Size: 0.99 Acres
- Features: Backs to Trees, Cleared, Front Yard, Not In Development, Wooded, Rear Yard, Unrestricted, Corner Lot, Mountainous, Mountain
Details
- Additional structures: Above Grade
- Parcel number: NO TAX RECORD
- Zoning: NONE
- Special conditions: Standard
Construction
Type & style
- Home type: SingleFamily
- Architectural style: Ranch/Rambler
- Property subtype: Single Family Residence
Materials
- Batts Insulation, Blown-In Insulation, Concrete, CPVC/PVC, Frame, Glass, Rough-In Plumbing, Stick Built, Stone, Vinyl Siding
- Foundation: Passive Radon Mitigation, Permanent, Slab
- Roof: Architectural Shingle,Pitched
Condition
- Excellent,Very Good,Good,Average
- New construction: Yes
- Year built: 2025
Details
- Builder model: 1566
- Builder name: Tim Hayslette Construction LLC
Utilities & green energy
- Electric: 200+ Amp Service
- Sewer: Applied for Permit
- Water: Well Permit Applied For, Well Required
- Utilities for property: Cable Available, Electricity Available, Phone Available, Above Ground
Community & HOA
Community
- Security: Smoke Detector(s)
- Subdivision: None Available
HOA
- Has HOA: No
Location
- Region: Gerrardstown
Financial & listing details
- Price per square foot: $287/sqft
- Date on market: 3/17/2025
- Listing agreement: Exclusive Right To Sell
- Listing terms: Bank Portfolio,Cash,Conventional,FHA,USDA Loan,VA Loan
- Exclusions: Washer, Dryer
- Ownership: Fee Simple
- Road surface type: Black Top
Estimated market value
Not available
Estimated sales range
Not available
Not available
Price history
Price history
| Date | Event | Price |
|---|---|---|
| 3/17/2025 | Listed for sale | $449,000+1097.3%$287/sqft |
Source: | ||
| 12/3/2024 | Listing removed | $37,500$24/sqft |
Source: | ||
| 11/11/2024 | Price change | $37,500-6.3%$24/sqft |
Source: | ||
| 6/18/2024 | Listed for sale | $40,000$26/sqft |
Source: | ||
Public tax history
Public tax history
Tax history is unavailable.BuyAbility℠ payment
Est. payment
$2,469/mo
Principal & interest
$2125
Property taxes
$187
Home insurance
$157
Climate risks
Neighborhood: 25420
Nearby schools
GreatSchools rating
- NABack Creek Valley Elementary SchoolGrades: PK-2Distance: 2 mi
- 5/10Mountain Ridge Middle SchoolGrades: 6-8Distance: 3.3 mi
- 8/10Musselman High SchoolGrades: 9-12Distance: 5.5 mi
Schools provided by the listing agent
- Elementary: Back Creek Valley
- Middle: Mountain Ridge
- High: Musselman
- District: Berkeley County Schools
Source: Bright MLS. This data may not be complete. We recommend contacting the local school district to confirm school assignments for this home.
- Loading
- Loading




