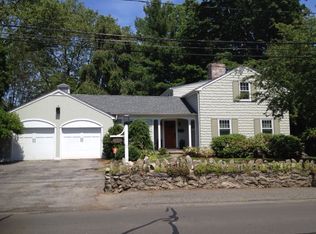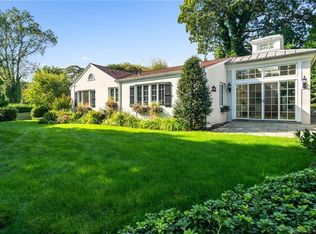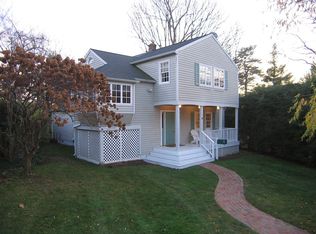Sold for $2,001,000 on 08/04/23
$2,001,000
2 Bryan Road, Norwalk, CT 06853
4beds
2,547sqft
Single Family Residence
Built in 1900
9,147.6 Square Feet Lot
$2,310,800 Zestimate®
$786/sqft
$7,974 Estimated rent
Maximize your home sale
Get more eyes on your listing so you can sell faster and for more.
Home value
$2,310,800
$2.13M - $2.52M
$7,974/mo
Zestimate® history
Loading...
Owner options
Explore your selling options
What's special
It’s a jewel box. Charming coastal cottage in the heart of town. Walk down the block to grab a coffee, stroll along the water, hit the farmer’s market, do lunch/dinner, have an ice cream. Lovely first-floor primary bedroom suite with fireplace and sitting room. Remodeled kitchen opens to family room with fireplace, cozy den, generous formal dining room. Total of 4 bedrooms, 3 full baths. Renovations (kitchen, baths, some windows, insulation, roof, chimney, terrace, mud room, floors) done right with an eye to classic style and quality. Very private back yard with professionally landscaped garden and stone terrace perfect for entertaining.
Zillow last checked: 8 hours ago
Listing updated: July 09, 2024 at 08:17pm
Listed by:
Liz Bacon 203-856-2913,
Brown Harris Stevens 203-655-1418
Bought with:
Janine Tienken, RES.0775247
Houlihan Lawrence
Source: Smart MLS,MLS#: 170567218
Facts & features
Interior
Bedrooms & bathrooms
- Bedrooms: 4
- Bathrooms: 3
- Full bathrooms: 3
Primary bedroom
- Features: Fireplace, Full Bath, Walk-In Closet(s)
- Level: Main
- Area: 304 Square Feet
- Dimensions: 19 x 16
Bedroom
- Level: Main
- Area: 140 Square Feet
- Dimensions: 14 x 10
Bedroom
- Level: Upper
- Area: 126 Square Feet
- Dimensions: 9 x 14
Bedroom
- Level: Upper
- Area: 90 Square Feet
- Dimensions: 9 x 10
Den
- Level: Main
- Area: 187 Square Feet
- Dimensions: 17 x 11
Dining room
- Level: Main
- Area: 210 Square Feet
- Dimensions: 15 x 14
Family room
- Features: Fireplace
- Level: Main
- Area: 288 Square Feet
- Dimensions: 18 x 16
Kitchen
- Features: Kitchen Island
- Level: Main
- Area: 252 Square Feet
- Dimensions: 14 x 18
Heating
- Forced Air, Oil
Cooling
- Ceiling Fan(s), Central Air
Appliances
- Included: Oven/Range, Oven, Microwave, Refrigerator, Freezer, Ice Maker, Dishwasher, Disposal, Washer, Dryer, Water Heater, Electric Water Heater
- Laundry: Main Level, Mud Room
Features
- Basement: Partial,Crawl Space,Unfinished,Concrete,Interior Entry,Storage Space
- Attic: None
- Number of fireplaces: 2
Interior area
- Total structure area: 2,547
- Total interior livable area: 2,547 sqft
- Finished area above ground: 2,547
- Finished area below ground: 0
Property
Parking
- Total spaces: 1
- Parking features: Detached, Paved, Asphalt
- Garage spaces: 1
- Has uncovered spaces: Yes
Features
- Patio & porch: Terrace
- Exterior features: Garden, Rain Gutters, Lighting, Stone Wall
- Waterfront features: Water Community, Beach Access, Walk to Water
Lot
- Size: 9,147 sqft
- Features: Dry, Corner Lot
Details
- Parcel number: 256078
- Zoning: B
Construction
Type & style
- Home type: SingleFamily
- Architectural style: Cottage
- Property subtype: Single Family Residence
Materials
- Wood Siding
- Foundation: Concrete Perimeter
- Roof: Asphalt
Condition
- New construction: No
- Year built: 1900
Utilities & green energy
- Sewer: Public Sewer
- Water: Public
- Utilities for property: Cable Available
Community & neighborhood
Community
- Community features: Library, Park, Playground, Near Public Transport, Tennis Court(s)
Location
- Region: Norwalk
- Subdivision: Rowayton
Price history
| Date | Event | Price |
|---|---|---|
| 8/4/2023 | Sold | $2,001,000+11.5%$786/sqft |
Source: | ||
| 5/20/2023 | Pending sale | $1,795,000$705/sqft |
Source: | ||
| 5/19/2023 | Contingent | $1,795,000$705/sqft |
Source: | ||
| 5/9/2023 | Listed for sale | $1,795,000+43%$705/sqft |
Source: | ||
| 7/16/2014 | Sold | $1,255,000-3.1%$493/sqft |
Source: | ||
Public tax history
| Year | Property taxes | Tax assessment |
|---|---|---|
| 2025 | $28,235 +1.5% | $1,260,920 |
| 2024 | $27,806 +74.5% | $1,260,920 +89.3% |
| 2023 | $15,939 +4.3% | $666,190 |
Find assessor info on the county website
Neighborhood: 06853
Nearby schools
GreatSchools rating
- 8/10Rowayton SchoolGrades: K-5Distance: 0.2 mi
- 4/10Roton Middle SchoolGrades: 6-8Distance: 0.7 mi
- 3/10Brien Mcmahon High SchoolGrades: 9-12Distance: 1.3 mi
Schools provided by the listing agent
- Elementary: Rowayton
- Middle: Roton
- High: Brien McMahon
Source: Smart MLS. This data may not be complete. We recommend contacting the local school district to confirm school assignments for this home.
Sell for more on Zillow
Get a free Zillow Showcase℠ listing and you could sell for .
$2,310,800
2% more+ $46,216
With Zillow Showcase(estimated)
$2,357,016

