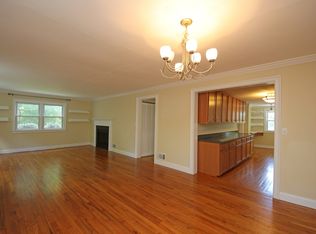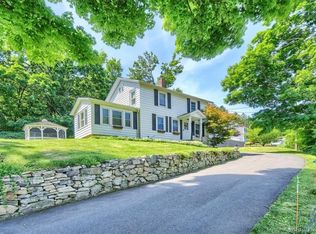Barely broken in, nicely updated 4 Bedroom "care free (Propane heat and A/C)" colonial with great views of the city. Granite counter tops with kitchen island, that opens up to livingroom with fireplace and great private views of fenced backyard so it adds safety for the little ones to play and run around. Crown moldings, beautiful hardwood floors throughout the main level. Tray ceilings for the Master suite with nicely finished walk in closet connecting to the master bathroom. Great deck and patio - real privacy as it backs up to open space. If you are looking for nicely finished perfection, welcome home. Special Financing Incentives available through SIRVA, making this beauty even more affordable to you!
This property is off market, which means it's not currently listed for sale or rent on Zillow. This may be different from what's available on other websites or public sources.

