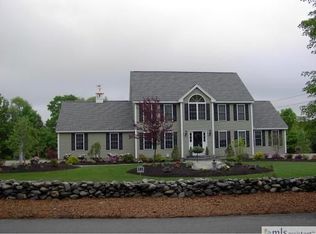Sold for $390,000
$390,000
2 Brown Rd, Shirley, MA 01464
4beds
1,996sqft
Single Family Residence
Built in 1960
0.85 Acres Lot
$473,500 Zestimate®
$195/sqft
$3,573 Estimated rent
Home value
$473,500
$431,000 - $516,000
$3,573/mo
Zestimate® history
Loading...
Owner options
Explore your selling options
What's special
Welcome Home to this lovely 4 bedroom ranch. Hardwood flooring throughout for easy maintenance. Living room has a wood burning fireplace with a custom birch mantel. Large 14x23 family room great for entertaining just off the exterior deck. Main bedroom has an en suite half bathroom. Separate dining room off of the kitchen or possible room to expand the kitchen. Almost an acre of land, (.85 acres) offering lots of potential. Detached 2 car garage with garage door opener. Stop by and check this home out before it is sold. Any and all offers due by April 30th at noon. Allow till May 1st at 6:00 pm for seller response.
Zillow last checked: 8 hours ago
Listing updated: June 20, 2025 at 03:44am
Listed by:
Tina Landry 508-797-2343,
Keller Williams Realty North Central 978-840-9000
Bought with:
Carole Perini
Coldwell Banker Realty - Concord
Source: MLS PIN,MLS#: 73227713
Facts & features
Interior
Bedrooms & bathrooms
- Bedrooms: 4
- Bathrooms: 2
- Full bathrooms: 1
- 1/2 bathrooms: 1
Primary bedroom
- Features: Bathroom - Half, Closet, Flooring - Hardwood
- Level: First
- Area: 168
- Dimensions: 12 x 14
Bedroom 2
- Features: Closet, Flooring - Hardwood
- Level: First
- Area: 130.67
- Dimensions: 9.33 x 14
Bedroom 3
- Features: Closet, Flooring - Hardwood
- Level: First
- Area: 94.5
- Dimensions: 9 x 10.5
Bedroom 4
- Features: Closet, Flooring - Hardwood
- Level: First
- Area: 94.5
- Dimensions: 9 x 10.5
Bathroom 1
- Features: Bathroom - Full
- Level: First
Bathroom 2
- Features: Bathroom - Half
- Level: First
Dining room
- Features: Flooring - Hardwood
- Level: First
- Area: 97.75
- Dimensions: 8.5 x 11.5
Family room
- Features: Flooring - Hardwood, Exterior Access
- Level: First
- Area: 322
- Dimensions: 14 x 23
Kitchen
- Features: Flooring - Vinyl
- Level: First
- Area: 89.25
- Dimensions: 8.5 x 10.5
Living room
- Features: Wood / Coal / Pellet Stove, Closet, Flooring - Hardwood, Window(s) - Bay/Bow/Box, Exterior Access
- Level: First
- Area: 245
- Dimensions: 14 x 17.5
Heating
- Baseboard
Cooling
- Window Unit(s)
Appliances
- Included: Water Heater, Range, Refrigerator, Washer, Dryer
- Laundry: Electric Dryer Hookup, Washer Hookup, In Basement
Features
- Flooring: Tile, Vinyl, Hardwood
- Basement: Full,Concrete
- Number of fireplaces: 1
- Fireplace features: Living Room
Interior area
- Total structure area: 1,996
- Total interior livable area: 1,996 sqft
- Finished area above ground: 1,518
- Finished area below ground: 478
Property
Parking
- Total spaces: 8
- Parking features: Detached, Off Street
- Garage spaces: 2
- Uncovered spaces: 6
Features
- Patio & porch: Deck
- Exterior features: Deck
Lot
- Size: 0.85 Acres
- Features: Corner Lot, Cleared, Level
Details
- Parcel number: 744666
- Zoning: R1
Construction
Type & style
- Home type: SingleFamily
- Architectural style: Ranch
- Property subtype: Single Family Residence
Materials
- Frame
- Foundation: Concrete Perimeter
- Roof: Shingle
Condition
- Year built: 1960
Utilities & green energy
- Electric: 100 Amp Service
- Sewer: Public Sewer
- Water: Public
- Utilities for property: for Electric Range, for Electric Dryer, Washer Hookup
Community & neighborhood
Community
- Community features: T-Station
Location
- Region: Shirley
Price history
| Date | Event | Price |
|---|---|---|
| 6/17/2024 | Sold | $390,000-13.1%$195/sqft |
Source: MLS PIN #73227713 Report a problem | ||
| 4/30/2024 | Contingent | $449,000$225/sqft |
Source: MLS PIN #73227713 Report a problem | ||
| 4/24/2024 | Listed for sale | $449,000$225/sqft |
Source: MLS PIN #73227713 Report a problem | ||
Public tax history
| Year | Property taxes | Tax assessment |
|---|---|---|
| 2025 | $4,870 -10.4% | $375,500 -6.2% |
| 2024 | $5,433 +3.5% | $400,400 +8.2% |
| 2023 | $5,249 +3.9% | $370,200 +13.5% |
Find assessor info on the county website
Neighborhood: 01464
Nearby schools
GreatSchools rating
- 5/10Lura A. White Elementary SchoolGrades: K-5Distance: 1.9 mi
- 5/10Ayer Shirley Regional Middle SchoolGrades: 6-8Distance: 1.4 mi
- 5/10Ayer Shirley Regional High SchoolGrades: 9-12Distance: 3.7 mi
Get a cash offer in 3 minutes
Find out how much your home could sell for in as little as 3 minutes with a no-obligation cash offer.
Estimated market value$473,500
Get a cash offer in 3 minutes
Find out how much your home could sell for in as little as 3 minutes with a no-obligation cash offer.
Estimated market value
$473,500
