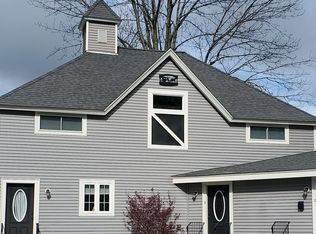Sold for $700,000
$700,000
2 Brooks St, Maynard, MA 01754
3beds
1,712sqft
Single Family Residence
Built in 1905
8,451 Square Feet Lot
$699,700 Zestimate®
$409/sqft
$3,640 Estimated rent
Home value
$699,700
$644,000 - $756,000
$3,640/mo
Zestimate® history
Loading...
Owner options
Explore your selling options
What's special
Charming Victorian Colonial on desirable Brooks Street! This home blends timeless character with thoughtful updates, featuring a spacious living room with a FIREPLACE, an elegant dining room with a bow window, and an oversized kitchen with hickory cabinets and quartz and butcher block countertops. A screened porch, flexible home office (or 4th bedroom), and half bath round out the first floor. Upstairs, enjoy a dreamy full bath with soaking tub, a separate shower, and three sunny bedrooms with ample closets. Fenced yard with lush perennials—village living at its best! An easy distance to restaurants, the indie movie theatre, brew pub, and vibrant village living. For the remote worker, that 1st-floor office is great! Access to the rail trail for the commuter takes you right to the commuter rail in Acton. Garage space under for smaller cars.
Zillow last checked: 8 hours ago
Listing updated: May 28, 2025 at 01:18pm
Listed by:
Lauren Tetreault 978-273-2005,
Coldwell Banker Realty - Concord 978-369-1000
Bought with:
Catherine Albiani
Better Homes and Gardens Real Estate - The Shanahan Group
Source: MLS PIN,MLS#: 73362396
Facts & features
Interior
Bedrooms & bathrooms
- Bedrooms: 3
- Bathrooms: 2
- Full bathrooms: 1
- 1/2 bathrooms: 1
Primary bedroom
- Features: Closet, Flooring - Hardwood
- Level: Second
- Area: 190.63
- Dimensions: 15.25 x 12.5
Bedroom 2
- Features: Closet, Flooring - Hardwood
- Level: Second
- Area: 189.35
- Dimensions: 15.25 x 12.42
Bedroom 3
- Features: Walk-In Closet(s), Flooring - Hardwood
- Level: Second
- Area: 90.9
- Dimensions: 9.17 x 9.92
Primary bathroom
- Features: No
Bathroom 1
- Features: Bathroom - Half, Flooring - Stone/Ceramic Tile
- Level: First
- Area: 63.63
- Dimensions: 6.42 x 9.92
Bathroom 2
- Features: Bathroom - Full, Bathroom - Tiled With Tub & Shower
- Level: Second
- Area: 66.63
- Dimensions: 9.75 x 6.83
Dining room
- Features: Flooring - Hardwood, Window(s) - Bay/Bow/Box
- Level: First
- Area: 179.86
- Dimensions: 14.58 x 12.33
Kitchen
- Features: Cathedral Ceiling(s), Ceiling Fan(s), Flooring - Stone/Ceramic Tile, Pantry, Countertops - Stone/Granite/Solid
- Level: First
- Area: 256.67
- Dimensions: 17.5 x 14.67
Living room
- Features: Flooring - Hardwood, French Doors
- Level: First
- Area: 278.69
- Dimensions: 22.75 x 12.25
Office
- Features: Closet, Flooring - Hardwood
- Level: First
- Area: 171.1
- Dimensions: 10.75 x 15.92
Heating
- Baseboard, Natural Gas
Cooling
- None
Appliances
- Included: Gas Water Heater, Water Heater, Range, Dishwasher, Disposal, Trash Compactor, Microwave, Refrigerator, Washer, Dryer
- Laundry: In Basement, Gas Dryer Hookup, Washer Hookup
Features
- Closet, Sun Room, Home Office
- Flooring: Wood, Tile, Carpet, Flooring - Hardwood
- Windows: Insulated Windows
- Basement: Full,Walk-Out Access
- Number of fireplaces: 1
- Fireplace features: Living Room
Interior area
- Total structure area: 1,712
- Total interior livable area: 1,712 sqft
- Finished area above ground: 1,712
Property
Parking
- Total spaces: 7
- Parking features: Under, Off Street
- Attached garage spaces: 2
- Uncovered spaces: 5
Features
- Patio & porch: Porch - Enclosed, Patio
- Exterior features: Porch - Enclosed, Patio, Rain Gutters, Storage
Lot
- Size: 8,451 sqft
- Features: Corner Lot
Details
- Additional structures: Workshop
- Parcel number: 3635471
- Zoning: GR
Construction
Type & style
- Home type: SingleFamily
- Architectural style: Colonial,Victorian
- Property subtype: Single Family Residence
Materials
- Frame
- Foundation: Stone
- Roof: Shingle
Condition
- Year built: 1905
Utilities & green energy
- Electric: Circuit Breakers
- Sewer: Public Sewer
- Water: Public
- Utilities for property: for Gas Range, for Electric Oven, for Gas Dryer, Washer Hookup
Community & neighborhood
Community
- Community features: Public Transportation, Shopping, Park, Laundromat, Bike Path, Public School
Location
- Region: Maynard
Price history
| Date | Event | Price |
|---|---|---|
| 5/28/2025 | Sold | $700,000+1.5%$409/sqft |
Source: MLS PIN #73362396 Report a problem | ||
| 5/1/2025 | Contingent | $689,900$403/sqft |
Source: MLS PIN #73362396 Report a problem | ||
| 4/22/2025 | Listed for sale | $689,900+80.6%$403/sqft |
Source: MLS PIN #73362396 Report a problem | ||
| 6/23/2008 | Sold | $382,000-2%$223/sqft |
Source: Public Record Report a problem | ||
| 3/13/2008 | Price change | $389,900-2.3%$228/sqft |
Source: MLS Property Information Network #70705911 Report a problem | ||
Public tax history
| Year | Property taxes | Tax assessment |
|---|---|---|
| 2025 | $9,507 +7.3% | $533,200 +7.6% |
| 2024 | $8,861 +0.8% | $495,600 +7% |
| 2023 | $8,787 +1.1% | $463,200 +9.3% |
Find assessor info on the county website
Neighborhood: 01754
Nearby schools
GreatSchools rating
- 5/10Green Meadow SchoolGrades: PK-3Distance: 0.8 mi
- 7/10Fowler SchoolGrades: 4-8Distance: 0.9 mi
- 7/10Maynard High SchoolGrades: 9-12Distance: 0.8 mi
Schools provided by the listing agent
- Elementary: Green Meadow
- Middle: Fowler
- High: Manyard High
Source: MLS PIN. This data may not be complete. We recommend contacting the local school district to confirm school assignments for this home.
Get a cash offer in 3 minutes
Find out how much your home could sell for in as little as 3 minutes with a no-obligation cash offer.
Estimated market value$699,700
Get a cash offer in 3 minutes
Find out how much your home could sell for in as little as 3 minutes with a no-obligation cash offer.
Estimated market value
$699,700
