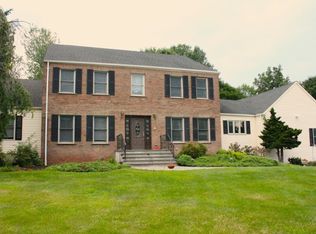Move right in to this 4 BR 2.5 B brick front center hall Colonial on over one acre on quiet cul de sac in center of Basking Ridge. This home boasts a welcoming foyer with lovely ceramic tile and custom millwork and moldings. 2016 renovated kitchen includes new stainless steel appliances, ceramic tile and granite counter tops with adjoining laundry room and pantry. Renovated powder room, generously sized, freshly painted living room and dining room, office and family room and 2 wood burning fireplaces complete the first level. 2nd floor includes 4 bedrooms and renovated hall bath. Master includes 2016 renovated bath and walk in closet. Level, park like yard is perfect for recreation and entertaining. Convenient walk to Pleasant Valley Park, Pool and Sports Fields.
This property is off market, which means it's not currently listed for sale or rent on Zillow. This may be different from what's available on other websites or public sources.
