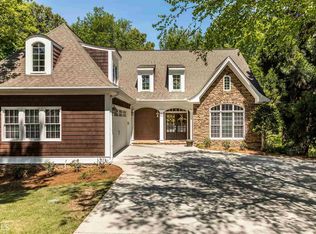Maplewood East! Gorgeous Cedar & Stone Home sitting on 1.27 acres in one of Rome's most sought after neighborhoods. Beautifully landscaped front w/circular drive and natural wooded back. Great floor plan w/master suite on main level, large great room with fireplace, separate dining room, spacious kitchen with lots of cabinets, solid surface counters, and open to breakfast room. Screened porch overlooks secluded, wooded back. Upper level is complete with 3 Bedrooms, huge bonus room (2 closets) and 2 full baths. Basement is finished to perfection with living area, kitchen with granite and stainless steel appliances. There are also 3 bedrooms, Two baths and it's own laundry. Separate drive to lower level, attractive carport & wood deck. This home could fill all your needs and dreams. Hardwood floors, 2 laundries, tankless water heater, cul-de-sac. Too many amenities to list. Call for appt. to see.
This property is off market, which means it's not currently listed for sale or rent on Zillow. This may be different from what's available on other websites or public sources.

