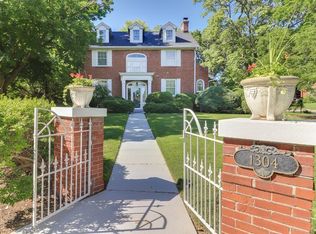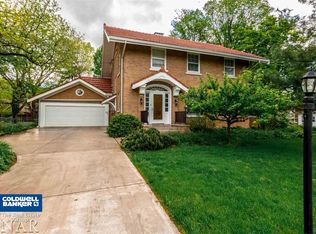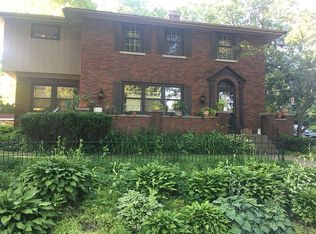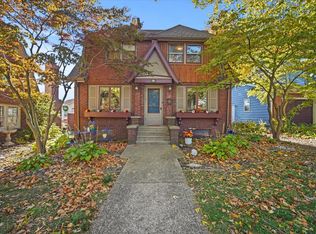Closed
$327,000
2 Broadway Pl, Normal, IL 61761
3beds
2,599sqft
Single Family Residence
Built in 1930
0.61 Acres Lot
$338,900 Zestimate®
$126/sqft
$2,379 Estimated rent
Home value
$338,900
$312,000 - $369,000
$2,379/mo
Zestimate® history
Loading...
Owner options
Explore your selling options
What's special
This 2 story brick home in Cedar Crest has 3 bedrooms, 2.5 bathrooms. Large family room with fire place. Also has a sunroom and a nice size breakfast dinning area. Hardwood floors thru out the house. Close to Illinois Wesleyan and Illinois State University. Electrical update 2019, Garage siding 2019, Roof and gutters 2022. Close to Constitutional Trail. Stop by and see this well cared for home. Thank you.
Zillow last checked: 8 hours ago
Listing updated: May 22, 2025 at 06:09pm
Listing courtesy of:
Gene Agnew 309-530-0473,
HomeSmart Realty Group Illinois
Bought with:
Nick Butzirus, ABR,e-PRO,GRI,RENE,SFR
Brilliant Real Estate
Source: MRED as distributed by MLS GRID,MLS#: 12315348
Facts & features
Interior
Bedrooms & bathrooms
- Bedrooms: 3
- Bathrooms: 3
- Full bathrooms: 2
- 1/2 bathrooms: 1
Primary bedroom
- Features: Flooring (Hardwood), Bathroom (Full)
- Level: Second
- Area: 238 Square Feet
- Dimensions: 14X17
Bedroom 2
- Features: Flooring (Hardwood)
- Level: Second
- Area: 154 Square Feet
- Dimensions: 14X11
Bedroom 3
- Features: Flooring (Hardwood)
- Level: Second
- Area: 168 Square Feet
- Dimensions: 14X12
Breakfast room
- Features: Flooring (Other)
- Level: Main
- Area: 169 Square Feet
- Dimensions: 13X13
Dining room
- Features: Flooring (Hardwood)
- Level: Main
- Area: 168 Square Feet
- Dimensions: 12X14
Family room
- Features: Flooring (Hardwood)
- Level: Main
- Area: 390 Square Feet
- Dimensions: 15X26
Other
- Features: Flooring (Hardwood)
- Level: Main
- Area: 208 Square Feet
- Dimensions: 13X16
Kitchen
- Features: Flooring (Hardwood)
- Level: Main
- Area: 176 Square Feet
- Dimensions: 11X16
Laundry
- Features: Flooring (Other)
- Level: Basement
- Area: 264 Square Feet
- Dimensions: 12X22
Heating
- Natural Gas, Steam
Cooling
- Wall Unit(s)
Appliances
- Included: Range, Dishwasher, Refrigerator, Disposal
- Laundry: Gas Dryer Hookup, Electric Dryer Hookup
Features
- Cathedral Ceiling(s), Built-in Features, Walk-In Closet(s), Bookcases, High Ceilings, Historic/Period Mlwk, Open Floorplan, Separate Dining Room
- Flooring: Hardwood
- Windows: Skylight(s)
- Basement: Unfinished,Full
- Number of fireplaces: 1
- Fireplace features: Gas Log, Family Room
Interior area
- Total structure area: 3,699
- Total interior livable area: 2,599 sqft
- Finished area below ground: 0
Property
Parking
- Total spaces: 2
- Parking features: On Site, Garage Owned, Attached, Garage
- Attached garage spaces: 2
Accessibility
- Accessibility features: No Disability Access
Features
- Stories: 2
Lot
- Size: 0.61 Acres
- Dimensions: 181 X 146
- Features: Corner Lot, Irregular Lot
Details
- Parcel number: 1433281003
- Special conditions: None
- Other equipment: Ceiling Fan(s), Internet-Fiber
Construction
Type & style
- Home type: SingleFamily
- Architectural style: Traditional
- Property subtype: Single Family Residence
Materials
- Brick
Condition
- New construction: No
- Year built: 1930
Utilities & green energy
- Electric: 200+ Amp Service
- Water: Public
Community & neighborhood
Security
- Security features: Carbon Monoxide Detector(s)
Community
- Community features: Park, Curbs, Sidewalks, Street Lights, Street Paved
Location
- Region: Normal
- Subdivision: Cedar Crest
Other
Other facts
- Listing terms: Conventional
- Ownership: Fee Simple
Price history
| Date | Event | Price |
|---|---|---|
| 5/22/2025 | Sold | $327,000-2.9%$126/sqft |
Source: | ||
| 4/8/2025 | Contingent | $336,900$130/sqft |
Source: | ||
| 4/7/2025 | Price change | $336,900-5.6%$130/sqft |
Source: | ||
| 3/25/2025 | Listed for sale | $356,900$137/sqft |
Source: | ||
Public tax history
| Year | Property taxes | Tax assessment |
|---|---|---|
| 2023 | $8,070 +6.2% | $100,289 +10.7% |
| 2022 | $7,600 +4% | $90,603 +6% |
| 2021 | $7,310 | $85,483 +1% |
Find assessor info on the county website
Neighborhood: 61761
Nearby schools
GreatSchools rating
- 5/10Glenn Elementary SchoolGrades: K-5Distance: 0.3 mi
- 5/10Kingsley Jr High SchoolGrades: 6-8Distance: 1 mi
- 7/10Normal Community West High SchoolGrades: 9-12Distance: 2.9 mi
Schools provided by the listing agent
- Elementary: Glenn Elementary
- Middle: Kingsley Jr High
- High: Normal Community West High Schoo
- District: 5
Source: MRED as distributed by MLS GRID. This data may not be complete. We recommend contacting the local school district to confirm school assignments for this home.

Get pre-qualified for a loan
At Zillow Home Loans, we can pre-qualify you in as little as 5 minutes with no impact to your credit score.An equal housing lender. NMLS #10287.



