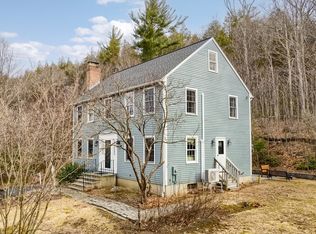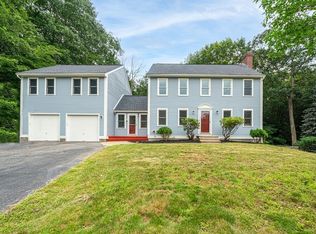Walk to town center or rail trail from this meticulously maintained home!! This 3 bed 1 1/2 ba Colonial features a newly renovated fully appliance kitchen with quartz countertops w/ cast iron sink, cherry cabinets, bamboo flooring with peninsula and eat in area. Living room with propane fireplace, dining room, 1/2 bath with laundry finish out the first floor large master with walk in closet and walk up attic, 1 full bath and 2 additional bedrooms complete the 2nd floor. additional 220 sq ft finished in basement not included in sq footage. Outside features include a beautifully landscaped yard partially surrounded by conservation land a private 12x20 deck and 10x12 shed. upgrades include newer roof (5yrs). Harvey double insulated windows. Full house Gen Switch, and Budaris furnace. All of this is located on a cul-de-sac road within a well established neighborhood!
This property is off market, which means it's not currently listed for sale or rent on Zillow. This may be different from what's available on other websites or public sources.

