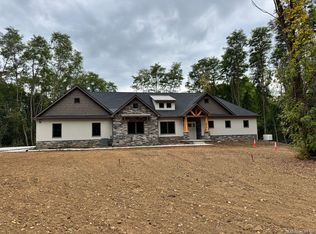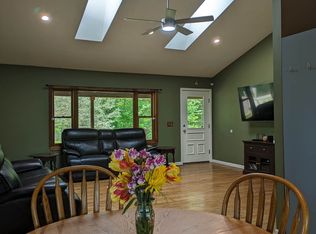Sold for $881,450 on 05/29/25
$881,450
2 Brighton Rd, Brighton, MI 48116
4beds
2,603sqft
Single Family Residence
Built in 2023
1.63 Acres Lot
$881,400 Zestimate®
$339/sqft
$4,351 Estimated rent
Home value
$881,400
$802,000 - $970,000
$4,351/mo
Zestimate® history
Loading...
Owner options
Explore your selling options
What's special
Welcome home to this incredible to be built 2-Story situated on a stunning 1.6 wooded homesite. This home features a wide-open modern floor plan with dramatic 2-story vaulted ceilings, Duchateau LVP floors, and an open-concept kitchen w/ granite counters. Excellent custom features included standard; 24x36 3.5 car garage, gas fireplace, deluxe trim package with 5" craftsman baseboard, 9' basement walls, bathroom plumbing in basement, and deluxe lighting options, all included in the price! NO HOA! Outbuildings and fences are permitted. Conveniently located at the corner of Brighton and Chilson Rd you can enjoy all the conveniences of the city while enjoying the privacy of a 1.6-acre private wooded homesite. These premium custom homes will not last long! Other lots, locations, & plans available. Brighton Schools. Low twp taxes. For GPS please use 4666 Brighton Rd, Brighton Mi.
Zillow last checked: 8 hours ago
Listing updated: August 04, 2025 at 05:15pm
Listed by:
Mark Krysiak 248-982-3360,
Casablanca Real Estate Company, LLC
Bought with:
Terri L O'Brien, 6501399830
Century 21 Curran & Oberski
Source: Realcomp II,MLS#: 20230083018
Facts & features
Interior
Bedrooms & bathrooms
- Bedrooms: 4
- Bathrooms: 3
- Full bathrooms: 2
- 1/2 bathrooms: 1
Heating
- Forced Air, Natural Gas
Cooling
- Ceiling Fans, Central Air
Appliances
- Included: Disposal
- Laundry: Gas Dryer Hookup, Washer Hookup
Features
- Entrance Foyer, High Speed Internet, Other, Programmable Thermostat
- Basement: Bath Stubbed,Full,Unfinished
- Has fireplace: Yes
- Fireplace features: Gas, Great Room
Interior area
- Total interior livable area: 2,603 sqft
- Finished area above ground: 2,603
Property
Parking
- Total spaces: 3.5
- Parking features: Threeand Half Car Garage, Attached, Garage Faces Side
- Attached garage spaces: 3.5
Features
- Levels: Two
- Stories: 2
- Entry location: GroundLevel
- Patio & porch: Covered, Porch
- Exterior features: Lighting
- Pool features: None
- Fencing: Fencing Allowed
Lot
- Size: 1.63 Acres
- Dimensions: 97 x 177 x 233 x 364
Details
- Additional structures: Outbuildings Allowed
- Parcel number: 1133200033
- Special conditions: Agent Owned,Short Sale No
Construction
Type & style
- Home type: SingleFamily
- Architectural style: Colonial,Contemporary
- Property subtype: Single Family Residence
Materials
- Stone, Vinyl Siding
- Foundation: Basement, Poured, Sump Pump
- Roof: Asphalt
Condition
- New construction: No
- Year built: 2023
Details
- Warranty included: Yes
Utilities & green energy
- Sewer: Septic Tank
- Water: Well
Community & neighborhood
Location
- Region: Brighton
Other
Other facts
- Listing agreement: Exclusive Right To Sell
- Listing terms: Cash,Conventional
Price history
| Date | Event | Price |
|---|---|---|
| 5/29/2025 | Sold | $881,450+19.9%$339/sqft |
Source: | ||
| 8/30/2024 | Pending sale | $735,000$282/sqft |
Source: | ||
| 9/29/2023 | Listed for sale | $735,000$282/sqft |
Source: | ||
Public tax history
Tax history is unavailable.
Neighborhood: 48116
Nearby schools
GreatSchools rating
- 9/10Maltby Intermediate SchoolGrades: 5-6Distance: 2.3 mi
- 6/10Scranton Middle SchoolGrades: 7-8Distance: 4 mi
- 9/10Brighton High SchoolGrades: 9-12Distance: 3.3 mi
Get a cash offer in 3 minutes
Find out how much your home could sell for in as little as 3 minutes with a no-obligation cash offer.
Estimated market value
$881,400
Get a cash offer in 3 minutes
Find out how much your home could sell for in as little as 3 minutes with a no-obligation cash offer.
Estimated market value
$881,400

