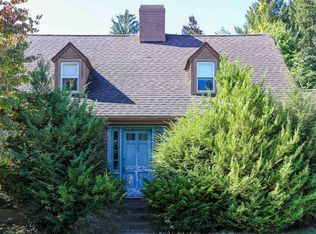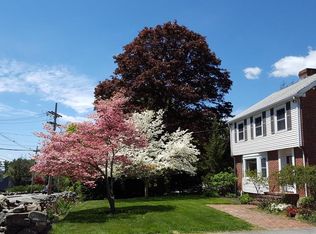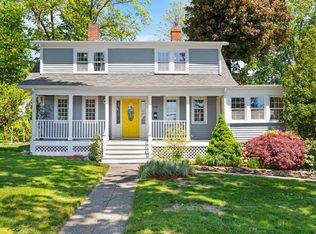Sold for $849,900
$849,900
2 Brigham St, Hudson, MA 01749
4beds
2,670sqft
Single Family Residence
Built in 1921
1.03 Square Feet Lot
$862,300 Zestimate®
$318/sqft
$4,778 Estimated rent
Home value
$862,300
$793,000 - $940,000
$4,778/mo
Zestimate® history
Loading...
Owner options
Explore your selling options
What's special
INVITING Estate setting. EXQUISITE, PERIOD DETAILS~Ceil.Medallions,Wainscoting,CrwnMolding&more! SPACIOUS &LOVINGLY UPDATED~1 ACRE+. Todays amenities. GAS/C-AC/Nest/HARDWD Flrs/WALK-UpAttic. Gracious Front Foyer w-Turned Staircase..OPEN to Expansive Living Rm; custom Delft Blue style ceramic surround of FP...segways to Office area~wall of windows. Inviting "Stone" FAM.Rm. w-Wrap around WindowSeating! Gorgeous QUARTZ&STAINLESS Kitch.w-BUTLER's PANTRY, 5-Burner DuelFuelRange(DBLE OVEN&PullOutVent), Blt.inTV, Ctr.Isle,&ROLL OUTS in cabinets! DIN.RM.w-Blt.InBkCases. KING PRIMARY BR~DBLE.Vanity &VLTD.Bthrm w/X-LRG Linen, MultifunctionShwr/Tub, InlaidTileFl. Lovely BR's 2-4 w/Blt.Ins! French styled Back garden, StoneWalls,BlackWrought Iron fencing,& Carriage Hse/Wrkshp attach.to Gar. WALK: Ball field/Tennis Crts/WoodPark summer CONCERTS&picnics/AWARD winning DOWNTOWN eateries,shops, &entertainment. HIGHLAND COMMONS! CENTENNIAL Beach~swim/boat/w-ski. AMSA Charter near. OFFERS BY 6/7~Fri.9pm
Zillow last checked: 8 hours ago
Listing updated: July 25, 2024 at 08:54am
Listed by:
Joyce Torelli 508-380-5229,
ERA Key Realty Services - Distinctive Group 508-303-3434
Bought with:
Ben Resnicow
Commonwealth Standard Realty Advisors
Source: MLS PIN,MLS#: 73242253
Facts & features
Interior
Bedrooms & bathrooms
- Bedrooms: 4
- Bathrooms: 3
- Full bathrooms: 2
- 1/2 bathrooms: 1
Primary bedroom
- Features: Bathroom - Full, Bathroom - Double Vanity/Sink, Closet - Linen, Closet, Flooring - Hardwood, Flooring - Stone/Ceramic Tile, Wainscoting, Lighting - Sconce, Lighting - Pendant, Lighting - Overhead, Crown Molding, Decorative Molding
- Level: Second
Bedroom 2
- Features: Closet, Flooring - Hardwood, Lighting - Overhead, Crown Molding, Decorative Molding
- Level: Second
Bedroom 3
- Features: Closet, Flooring - Hardwood, Lighting - Overhead, Crown Molding, Decorative Molding
- Level: Second
Bedroom 4
- Features: Closet, Flooring - Hardwood, Crown Molding, Decorative Molding
- Level: Second
Primary bathroom
- Features: Yes
Bathroom 1
- Features: Bathroom - Half, Flooring - Marble, Lighting - Sconce, Pedestal Sink, Decorative Molding
- Level: First
Bathroom 2
- Features: Bathroom - Full, Flooring - Stone/Ceramic Tile, Wainscoting, Lighting - Sconce, Crown Molding, Pedestal Sink, Decorative Molding
- Level: Second
Bathroom 3
- Features: Bathroom - Full, Bathroom - Double Vanity/Sink, Bathroom - Tiled With Tub & Shower, Vaulted Ceiling(s), Closet - Linen, Flooring - Stone/Ceramic Tile, Countertops - Stone/Granite/Solid, Lighting - Sconce, Lighting - Overhead, Crown Molding, Decorative Molding
- Level: Second
Dining room
- Features: Flooring - Hardwood, Open Floorplan, Wainscoting, Lighting - Overhead, Crown Molding
- Level: First
Family room
- Features: Flooring - Stone/Ceramic Tile, Cable Hookup, Exterior Access, Lighting - Overhead, Crown Molding, Window Seat
- Level: First
Kitchen
- Features: Flooring - Hardwood, Pantry, Countertops - Stone/Granite/Solid, Countertops - Upgraded, Kitchen Island, Cable Hookup, Exterior Access, Recessed Lighting, Remodeled, Stainless Steel Appliances, Storage, Gas Stove, Lighting - Pendant, Archway, Decorative Molding
- Level: First
Living room
- Features: Flooring - Hardwood, Open Floorplan, Wainscoting, Crown Molding, Decorative Molding
- Level: First
Heating
- Forced Air, Natural Gas
Cooling
- Central Air
Appliances
- Included: Gas Water Heater, Tankless Water Heater, Range, Dishwasher, Disposal, Microwave, Refrigerator, Washer, Dryer, Range Hood, Plumbed For Ice Maker
- Laundry: Bathroom - 1/4, Gas Dryer Hookup, Washer Hookup, Sink, In Basement
Features
- Closet, Open Floorplan, Wainscoting, Lighting - Overhead, Archway, Crown Molding, Closet - Linen, Attic Access, Entrance Foyer, Study, Walk-up Attic, Internet Available - Unknown
- Flooring: Tile, Marble, Hardwood, Stone / Slate, Flooring - Hardwood
- Doors: Storm Door(s)
- Windows: Storm Window(s), Screens
- Basement: Full,Interior Entry,Concrete,Unfinished
- Number of fireplaces: 1
- Fireplace features: Living Room
Interior area
- Total structure area: 2,670
- Total interior livable area: 2,670 sqft
Property
Parking
- Total spaces: 7
- Parking features: Detached, Garage Door Opener, Garage Faces Side, Carriage Shed, Paved Drive, Off Street, Driveway, Paved
- Garage spaces: 2
- Uncovered spaces: 5
Features
- Patio & porch: Patio
- Exterior features: Patio, Rain Gutters, Storage, Professional Landscaping, Screens, Fenced Yard, Garden, Invisible Fence, Stone Wall
- Fencing: Fenced,Invisible
- Waterfront features: Lake/Pond, Beach Ownership(Public)
Lot
- Size: 1.03 sqft
- Features: Corner Lot, Wooded, Gentle Sloping, Level
Details
- Parcel number: 542280
- Zoning: res
Construction
Type & style
- Home type: SingleFamily
- Architectural style: Colonial,Antique,Dutch Colonial
- Property subtype: Single Family Residence
Materials
- Frame
- Foundation: Stone
- Roof: Shingle,Rubber
Condition
- Year built: 1921
Utilities & green energy
- Electric: Circuit Breakers, 200+ Amp Service
- Sewer: Public Sewer
- Water: Public
- Utilities for property: for Gas Range, for Gas Dryer, Washer Hookup, Icemaker Connection
Green energy
- Energy efficient items: Thermostat
Community & neighborhood
Community
- Community features: Shopping, Park, Walk/Jog Trails, Golf, Medical Facility, Bike Path, Highway Access, House of Worship, Public School, Sidewalks
Location
- Region: Hudson
Other
Other facts
- Listing terms: Contract
- Road surface type: Paved
Price history
| Date | Event | Price |
|---|---|---|
| 7/24/2024 | Sold | $849,900$318/sqft |
Source: MLS PIN #73242253 Report a problem | ||
| 6/8/2024 | Contingent | $849,900$318/sqft |
Source: MLS PIN #73242253 Report a problem | ||
| 5/30/2024 | Listed for sale | $849,900+70%$318/sqft |
Source: MLS PIN #73242253 Report a problem | ||
| 6/29/2005 | Sold | $500,000-26.5%$187/sqft |
Source: Public Record Report a problem | ||
| 9/14/2004 | Sold | $679,900$255/sqft |
Source: Public Record Report a problem | ||
Public tax history
Tax history is unavailable.
Find assessor info on the county website
Neighborhood: 01749
Nearby schools
GreatSchools rating
- 3/10C.A. Farley Elementary SchoolGrades: PK-4Distance: 1.1 mi
- 4/10Hudson High SchoolGrades: 8-12Distance: 0.5 mi
- 6/10David J. Quinn Middle SchoolGrades: 5-7Distance: 1.4 mi
Schools provided by the listing agent
- High: Hudson High
Source: MLS PIN. This data may not be complete. We recommend contacting the local school district to confirm school assignments for this home.
Get a cash offer in 3 minutes
Find out how much your home could sell for in as little as 3 minutes with a no-obligation cash offer.
Estimated market value
$862,300


