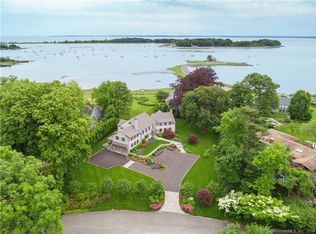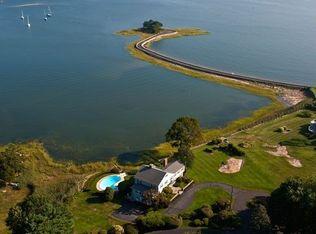The waterfront home in located in Harbor Point with private security guardhouse and electric gate. The home has a circular driveway, entry foyer, hardwood and brick floors, exposed wood beams, crown moldings, wood paneled den, wet bar, built in cabinetry, wide plank antique oak floors, wood paneled wainscotting, fireplaces in the living room, den and family room. Updated kitchen with granite countertops, island and oak cabinetry. The kitchen opens into the Family Room with fireplace and over looks the stone pool and the breath taking view of the Greenwich Cove. There is a flagstone terrace at the edge of the water. Membership in Harbor Point Association includes Elisa Point with beach, BBQ picnic area and dock, pier and mooring privileges. Sold as is.
This property is off market, which means it's not currently listed for sale or rent on Zillow. This may be different from what's available on other websites or public sources.

