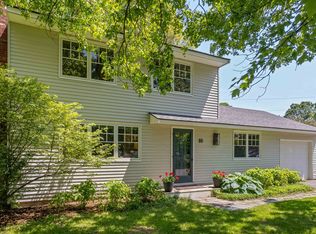Closed
Listed by:
Carter Auch,
BHHS Verani Upper Valley Cell:603-443-0257
Bought with: Four Seasons Sotheby's Int'l Realty
$890,000
2 Bridgman Road, Hanover, NH 03755
4beds
1,788sqft
Single Family Residence
Built in 1960
10,019 Square Feet Lot
$932,800 Zestimate®
$498/sqft
$3,423 Estimated rent
Home value
$932,800
$802,000 - $1.08M
$3,423/mo
Zestimate® history
Loading...
Owner options
Explore your selling options
What's special
Welcome to 2 Bridgman Road, a delightful residence situated on a wonderful corner lot in one of Hanover’s most sought-after neighborhoods. The property boasts expansive front and back yards, offering ample space for outdoor activities, gardening, privacy, and relaxation. A charming pergola and patio enhance the outdoor living experience, making it perfect for gatherings. The generously sized mudroom is ideal for unloading skis, boots, or other items from the day’s activities. The oversized garage provides plenty of room for storage, large vehicles, or even sailboat building. Storrs Pond Recreation Area, Garipay Field, and numerous hiking trails are just minutes away, providing endless opportunities for outdoor adventures. Its close proximity to downtown Hanover ensures convenient dining, shopping, and entertainment options. Hanover’s Richmond Middle School and Ray Elementary School are just a short walk or bike ride down the road. Showings start at the Open House on Sunday, August 4th, from 2:00 PM to 4:00 PM. Don’t miss the opportunity to make this wonderful home your own!
Zillow last checked: 8 hours ago
Listing updated: September 03, 2024 at 01:34pm
Listed by:
Carter Auch,
BHHS Verani Upper Valley Cell:603-443-0257
Bought with:
Susan K Zak
Four Seasons Sotheby's Int'l Realty
Source: PrimeMLS,MLS#: 5008031
Facts & features
Interior
Bedrooms & bathrooms
- Bedrooms: 4
- Bathrooms: 2
- Full bathrooms: 1
- 1/2 bathrooms: 1
Heating
- Oil, Baseboard
Cooling
- Wall Unit(s)
Appliances
- Included: Dishwasher, Dryer, Microwave, Gas Range, Refrigerator, Washer
- Laundry: In Basement
Features
- Dining Area
- Flooring: Hardwood, Slate/Stone, Tile, Cork, Vinyl Plank
- Basement: Concrete,Concrete Floor,Storage Space,Unfinished,Interior Entry
Interior area
- Total structure area: 2,508
- Total interior livable area: 1,788 sqft
- Finished area above ground: 1,788
- Finished area below ground: 0
Property
Parking
- Total spaces: 1
- Parking features: Paved, Off Street, Parking Spaces 1 - 10
- Garage spaces: 1
Features
- Levels: Two
- Stories: 2
- Patio & porch: Patio
- Exterior features: Garden
- Fencing: Partial
- Frontage length: Road frontage: 147
Lot
- Size: 10,019 sqft
- Features: Level, Subdivided, Trail/Near Trail, In Town, Near Skiing, Near Public Transit
Details
- Parcel number: HNOVM047B024L001
- Zoning description: SR3
Construction
Type & style
- Home type: SingleFamily
- Architectural style: Colonial
- Property subtype: Single Family Residence
Materials
- Wood Frame, Composition Exterior
- Foundation: Concrete
- Roof: Shingle
Condition
- New construction: No
- Year built: 1960
Utilities & green energy
- Electric: 200+ Amp Service, Circuit Breakers
- Sewer: Public Sewer
- Utilities for property: Cable
Community & neighborhood
Location
- Region: Hanover
Other
Other facts
- Road surface type: Paved
Price history
| Date | Event | Price |
|---|---|---|
| 9/3/2024 | Sold | $890,000+2.4%$498/sqft |
Source: | ||
| 9/3/2024 | Pending sale | $869,000$486/sqft |
Source: | ||
| 8/2/2024 | Listed for sale | $869,000+108.9%$486/sqft |
Source: | ||
| 8/3/2007 | Sold | $416,000+16.5%$233/sqft |
Source: Public Record Report a problem | ||
| 2/3/2005 | Sold | $357,000$200/sqft |
Source: Public Record Report a problem | ||
Public tax history
| Year | Property taxes | Tax assessment |
|---|---|---|
| 2024 | $11,338 +3.9% | $588,400 |
| 2023 | $10,909 +4.2% | $588,400 |
| 2022 | $10,468 +2.5% | $588,400 |
Find assessor info on the county website
Neighborhood: 03755
Nearby schools
GreatSchools rating
- 9/10Bernice A. Ray SchoolGrades: K-5Distance: 0.2 mi
- 8/10Frances C. Richmond SchoolGrades: 6-8Distance: 0.2 mi
- 9/10Hanover High SchoolGrades: 9-12Distance: 1.7 mi
Schools provided by the listing agent
- Elementary: Bernice A. Ray School
- Middle: Frances C. Richmond Middle Sch
- High: Hanover High School
- District: Hanover Sch District SAU #70
Source: PrimeMLS. This data may not be complete. We recommend contacting the local school district to confirm school assignments for this home.
Get pre-qualified for a loan
At Zillow Home Loans, we can pre-qualify you in as little as 5 minutes with no impact to your credit score.An equal housing lender. NMLS #10287.

