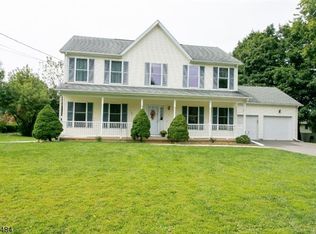NEW CONSTRUCTION 3 BEDROOM RAISED RANCH, Over 2000 square foot of living space with 9 foot ceilings, plus full basement partially finished with 9 ft ceilings, This home was tastefully done with wood floors throughout, Large Eat in kitchen with SS appliances, granite countertop, cabinets galore and pantry, Over sized formal dining room, Over 400 sq ft family room, Spacious master bedroom with walk in closet, and master bath. 2 additional bedrooms, large second bath and laundry room finish off the first floor. Enjoy relaxing on the large deck which overlooks private back yard. Natural gas forced hot air with central air. All this plus easy access to highways, shopping, park & close to new High School Don't miss the opportunity to make this your home!
This property is off market, which means it's not currently listed for sale or rent on Zillow. This may be different from what's available on other websites or public sources.

