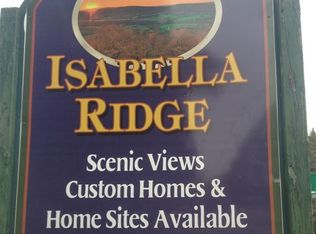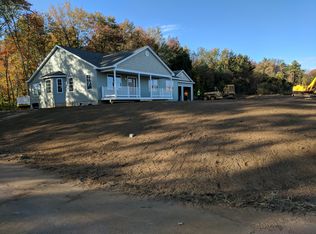Ranch bright and sunny, one level living with an Open floor plan you will love! Two bedrooms 2 full baths, Master Suite has master bath and walk-in closet. Office off of the kitchen. Open concept for Living-room, kitchen and dining room. Kitchen has custom cabinets, granite counter tops and stainless steel appliances. First floor laundry for your added convenience. Hardwood floors throughout with tile in the baths. There is a slider leading to 3 season sun-room with exterior access to the back yard. Propane for heating and Central Air , town water and sewer. The basement is Hugh with high ceilings and could be finished. There is also a cold storage room. Two car attached garage with side entrance directly to the home. The front of the home has a lovely Farmers porch. Located right off Routes 32 & 9 and only 7 miles from the Palmer Exit and Rt 9 make this location great for commuters. This home is meticulous and ready for someone to move right in!
This property is off market, which means it's not currently listed for sale or rent on Zillow. This may be different from what's available on other websites or public sources.


