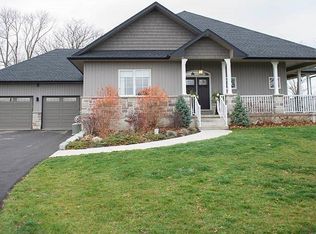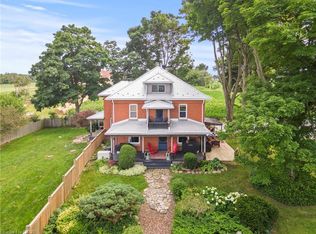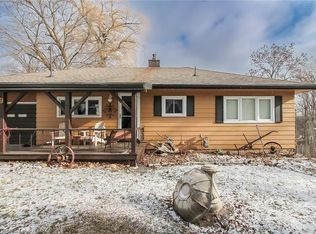Welcome home to this stunning custom build home located at 2 Brant Mill Road just outside the village of Scotland. Set in a beautiful country setting this beautiful home sits on approximately an acre property and offers 3 bedrooms, 2 bathrooms, an open concept living area, above ground pool, and a massive shop. The minute you pull into the driveway the first thing you will notice is the incredible curb appeal. The intricate stone work and board and batten siding give this home tonnes of "WOW" factor. The spacious open concept main floor is the perfect place to entertain friends and family. The living room boasts soaring 15 foot cathedral ceilings and a gorgeous gas fireplace, with double doors leading to your backyard. The spectacular kitchen has an abundance of beautiful cabinetry, stainless steel appliances including the gas stove, and a massive island that is the perfect spot to gather around. The dining room is open to the kitchen, making entertaining a breeze! The large master bedroom offers sliding doors to the deck, a 3 piece ensuite and walk in closet. The main floor also features 2 additional generous sized bedrooms and a full bathroom. A mud room is conveniently located off of the garage, equipped with laundry complete the main floor. We've saved the best for last - a 1360 square foot heated shop! This is the perfect space for someone running their business or a place to store all your toys! The kids will have a tonne of fun in the summer months running around the large country lot and swimming in the pool. There is something so special about growing up in the country! This home is one you won't want to miss!
This property is off market, which means it's not currently listed for sale or rent on Zillow. This may be different from what's available on other websites or public sources.


