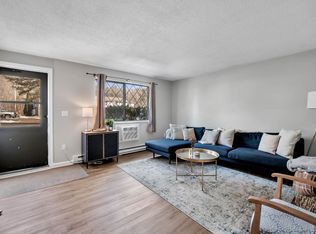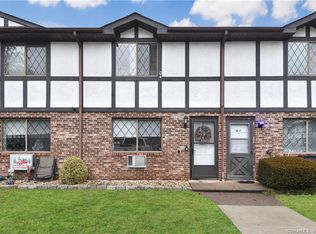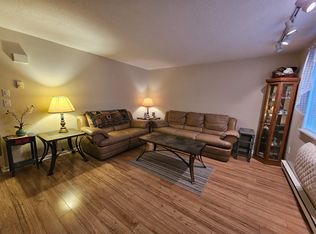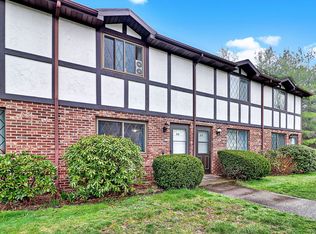Sold for $176,000 on 04/19/24
$176,000
2 Branch Road APT 3F, Thomaston, CT 06787
2beds
960sqft
Condominium, Townhouse
Built in 1985
-- sqft lot
$197,400 Zestimate®
$183/sqft
$1,908 Estimated rent
Home value
$197,400
$184,000 - $213,000
$1,908/mo
Zestimate® history
Loading...
Owner options
Explore your selling options
What's special
Best & Final offers due by 4/1 @ 7pm. Seller reserves the right to accept an offer before mentioned Best & Final deadline. Townhouse style condo in desirable Country View Estates complex in Thomaston. Close proximity to Rts 6, 8, 109 & I-84 for a dream commuter location! Recently updated & remodeled unit with fresh paint, new wall to wall carpeting in LR, stairway & both Bedrooms. Remodeled Eat-in-Kitchen offering brand NEW countertops, NEW Luxury Vinyl Plank flooring, NEW LG Stainless steel appliances, updated cabinet hardware, brand NEW rear screen & back doors out to level patio with country view. Main Level includes a convenient half bath & laundry closet off of the EIK. Upper Level enjoys both Bedrooms & a Full Bath with tub & shower. Don't miss out on this opportunity! Seller prefers all offers be submitted on the CTR/GHAR contract. Complex is not FHA approved. Schedule your showing today!
Zillow last checked: 8 hours ago
Listing updated: October 01, 2024 at 01:00am
Listed by:
Team Rousseau Homes at Showcase Realty Inc,
Dawn Rousseau 203-217-6522,
Showcase Realty, Inc. 860-283-1298
Bought with:
Alex Brigandi, RES.0811063
William Pitt Sotheby's Int'l
Source: Smart MLS,MLS#: 24006567
Facts & features
Interior
Bedrooms & bathrooms
- Bedrooms: 2
- Bathrooms: 2
- Full bathrooms: 1
- 1/2 bathrooms: 1
Primary bedroom
- Features: Ceiling Fan(s), Wall/Wall Carpet
- Level: Upper
Bedroom
- Features: Ceiling Fan(s), Wall/Wall Carpet
- Level: Upper
Bathroom
- Features: Remodeled, Tub w/Shower
- Level: Upper
Bathroom
- Level: Main
Kitchen
- Features: Remodeled, Dining Area, Laundry Hookup, Vinyl Floor
- Level: Main
Living room
- Features: Wall/Wall Carpet
- Level: Main
Heating
- Baseboard, Electric
Cooling
- Ceiling Fan(s), Wall Unit(s)
Appliances
- Included: Oven/Range, Range Hood, Refrigerator, Dishwasher, Washer, Dryer, Water Heater
- Laundry: Main Level
Features
- Doors: Storm Door(s)
- Basement: None
- Attic: Access Via Hatch
- Has fireplace: No
Interior area
- Total structure area: 960
- Total interior livable area: 960 sqft
- Finished area above ground: 960
Property
Parking
- Total spaces: 2
- Parking features: None, Paved, Parking Lot, Assigned
Features
- Stories: 2
- Patio & porch: Patio
- Exterior features: Sidewalk, Lighting
Details
- Parcel number: 878344
- Zoning: RA15
Construction
Type & style
- Home type: Condo
- Architectural style: Townhouse
- Property subtype: Condominium, Townhouse
Materials
- Brick
Condition
- New construction: No
- Year built: 1985
Utilities & green energy
- Sewer: Public Sewer
- Water: Public
- Utilities for property: Cable Available
Green energy
- Energy efficient items: Doors
Community & neighborhood
Location
- Region: Thomaston
HOA & financial
HOA
- Has HOA: Yes
- HOA fee: $145 monthly
- Amenities included: Management
- Services included: Trash, Snow Removal
Price history
| Date | Event | Price |
|---|---|---|
| 4/19/2024 | Sold | $176,000+10%$183/sqft |
Source: | ||
| 4/2/2024 | Pending sale | $160,000$167/sqft |
Source: | ||
| 3/28/2024 | Listed for sale | $160,000+233.3%$167/sqft |
Source: | ||
| 4/2/1996 | Sold | $48,000$50/sqft |
Source: Public Record | ||
Public tax history
| Year | Property taxes | Tax assessment |
|---|---|---|
| 2025 | $2,203 +4.2% | $61,530 |
| 2024 | $2,114 +2.2% | $61,530 |
| 2023 | $2,069 +4.7% | $61,530 |
Find assessor info on the county website
Neighborhood: 06787
Nearby schools
GreatSchools rating
- 4/10Black Rock SchoolGrades: PK-3Distance: 0.2 mi
- 8/10Thomaston High SchoolGrades: 7-12Distance: 0.3 mi
- 4/10Thomaston Center SchoolGrades: 4-6Distance: 1.3 mi

Get pre-qualified for a loan
At Zillow Home Loans, we can pre-qualify you in as little as 5 minutes with no impact to your credit score.An equal housing lender. NMLS #10287.



