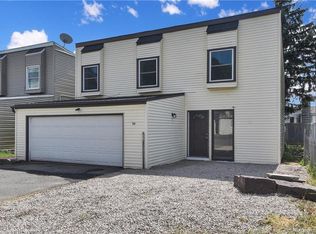Sold for $235,000 on 05/31/24
$235,000
2 Braeburn Lane, Middletown, CT 06457
3beds
1,580sqft
Single Family Residence
Built in 1971
2,613.6 Square Feet Lot
$257,700 Zestimate®
$149/sqft
$1,974 Estimated rent
Home value
$257,700
$235,000 - $283,000
$1,974/mo
Zestimate® history
Loading...
Owner options
Explore your selling options
What's special
This unique & stylish home features 3 BR, nearly 1,600 sq. ft. of living space & a 2 car garage. Features include a large living/dining room combo, a bright & inviting sunroom, an updated kitchen & bath, a huge rec room w/ wood stove, public water & sewer & plenty of storage/closet space too. Here you'll benefit from the convenience of being less than 20 minutes from Hartford & under 30 minutes to New Haven. This great community has a basketball court, 2 play/playground areas, a baseball field & plenty of room to roam around & enjoy the outdoors. Shops, restaurants & everything else you may need are all just minutes away. Take advantage of this tremendous opportunity & make it yours! Move in ready & easy to show. Won't Last!!
Zillow last checked: 8 hours ago
Listing updated: October 01, 2024 at 02:30am
Listed by:
Brian Schneider 860-477-7239,
RE/MAX Destination
Bought with:
Theresa Casasanta, RES.0823655
Eagle Eye Realty PLLC
Source: Smart MLS,MLS#: 24013270
Facts & features
Interior
Bedrooms & bathrooms
- Bedrooms: 3
- Bathrooms: 1
- Full bathrooms: 1
Primary bedroom
- Features: Walk-In Closet(s)
- Level: Main
- Area: 198 Square Feet
- Dimensions: 11 x 18
Bedroom
- Level: Main
- Area: 108 Square Feet
- Dimensions: 9 x 12
Bedroom
- Level: Main
- Area: 97.75 Square Feet
- Dimensions: 8.5 x 11.5
Kitchen
- Features: Remodeled
- Level: Main
Living room
- Features: High Ceilings, Cathedral Ceiling(s), Combination Liv/Din Rm, Dining Area, Patio/Terrace
- Level: Main
- Area: 264 Square Feet
- Dimensions: 11 x 24
Rec play room
- Features: Wood Stove
- Level: Lower
- Area: 352 Square Feet
- Dimensions: 11 x 32
Sun room
- Level: Main
- Area: 104 Square Feet
- Dimensions: 8 x 13
Heating
- Baseboard, Electric
Cooling
- None
Appliances
- Included: Oven/Range, Microwave, Refrigerator, Dishwasher, Washer, Dryer, Water Heater
Features
- Basement: Full,Garage Access,Walk-Out Access,Liveable Space
- Attic: Pull Down Stairs
- Has fireplace: No
Interior area
- Total structure area: 1,580
- Total interior livable area: 1,580 sqft
- Finished area above ground: 1,580
Property
Parking
- Total spaces: 2
- Parking features: Attached
- Attached garage spaces: 2
Features
- Patio & porch: Patio
- Exterior features: Sidewalk, Rain Gutters
Lot
- Size: 2,613 sqft
- Features: Dry
Details
- Parcel number: 1004672
- Zoning: PRD
Construction
Type & style
- Home type: SingleFamily
- Architectural style: Contemporary
- Property subtype: Single Family Residence
Materials
- Vinyl Siding
- Foundation: Concrete Perimeter
- Roof: Shingle
Condition
- New construction: No
- Year built: 1971
Utilities & green energy
- Sewer: Public Sewer
- Water: Public
Community & neighborhood
Community
- Community features: Planned Unit Development
Location
- Region: Middletown
HOA & financial
HOA
- Has HOA: Yes
- HOA fee: $500 annually
- Amenities included: Basketball Court, Guest Parking, Playground, Management
- Services included: Maintenance Grounds, Road Maintenance
Price history
| Date | Event | Price |
|---|---|---|
| 5/31/2024 | Sold | $235,000+5.1%$149/sqft |
Source: | ||
| 5/3/2024 | Pending sale | $223,500$141/sqft |
Source: | ||
| 4/27/2024 | Listed for sale | $223,500+65.7%$141/sqft |
Source: | ||
| 1/5/2019 | Listing removed | $1,550$1/sqft |
Source: Glenstone Management | ||
| 12/5/2018 | Price change | $1,550+19.2%$1/sqft |
Source: Glenstone Management | ||
Public tax history
| Year | Property taxes | Tax assessment |
|---|---|---|
| 2025 | $4,086 +5.5% | $121,300 |
| 2024 | $3,874 +6.3% | $121,300 |
| 2023 | $3,644 +7.3% | $121,300 +34% |
Find assessor info on the county website
Neighborhood: 06457
Nearby schools
GreatSchools rating
- NAKeigwin Middle SchoolGrades: 6Distance: 1.5 mi
- 4/10Middletown High SchoolGrades: 9-12Distance: 1.6 mi
- 6/10Moody SchoolGrades: K-5Distance: 1.6 mi

Get pre-qualified for a loan
At Zillow Home Loans, we can pre-qualify you in as little as 5 minutes with no impact to your credit score.An equal housing lender. NMLS #10287.
Sell for more on Zillow
Get a free Zillow Showcase℠ listing and you could sell for .
$257,700
2% more+ $5,154
With Zillow Showcase(estimated)
$262,854
