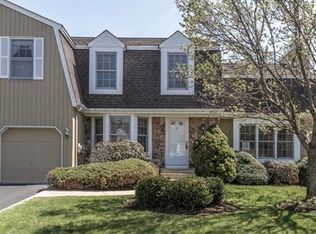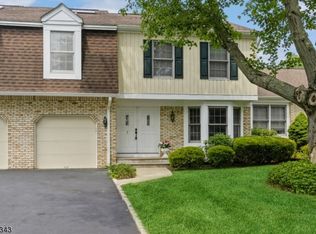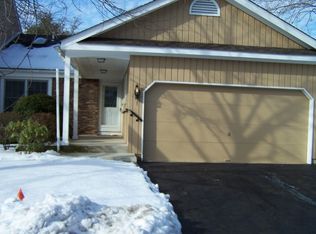Meticulously maintained Aristocrat model in the desirable Barons community. Upon entering into the foyer, guests are greeted by the bright & open floor plan. Large living room with vaulted ceiling, hardwood floors & gas FP w/ custom floor to ceiling wainscoting mantle. This floor also showcases a formal dining room, eat-in kitchen & french doors opening to the private den/office. French doors lead to the private deck w/ direct gas grill line for outdoor entertaining. The second level features a spacious Master BR w/ 2 window seats, walk-in closet/addt'l closet & en-suite master bath w/ spa tub, separate shower, double vanity & skylight. Second bedroom with en-suite bath & loft area overlooking the living room complete this floor. Full basement for ample storage. Close to town,train,bus,highways & shopping.
This property is off market, which means it's not currently listed for sale or rent on Zillow. This may be different from what's available on other websites or public sources.


