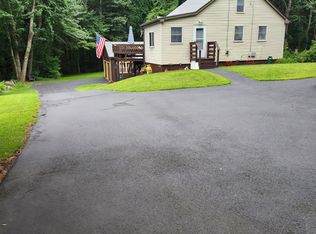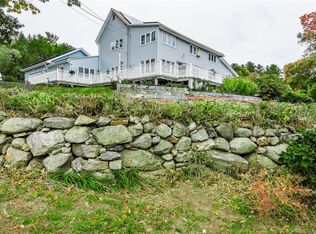Sold for $220,000 on 08/23/23
$220,000
2 Boyer Road, Stafford, CT 06076
2beds
940sqft
Single Family Residence
Built in 1938
0.4 Acres Lot
$273,400 Zestimate®
$234/sqft
$2,010 Estimated rent
Home value
$273,400
$260,000 - $290,000
$2,010/mo
Zestimate® history
Loading...
Owner options
Explore your selling options
What's special
Crystal Lake area 2 Bedroom Ranch. Hardwood floors, 15x11 Sunroom w/ access to 19x11 Deck! Drilled Well and Newer (2017) Septic System. Haier A/C system, Generac Generator, 20x12 garage with carport. Main Bedroom has 2 Cedar closets. 2nd BR off Kitchen. Lower Level has a semi-finished room w/ Brick Fireplace and Walk out to rear yard. LL also features Laundry Area and a former half bath. Partial Views of Crystal Lake. Estate Sale Subject to Probate Court Approval.
Zillow last checked: 8 hours ago
Listing updated: August 24, 2023 at 09:46am
Listed by:
Andy Goodhall 860-684-7747,
Connecticut Crossroads Realty 860-684-7747
Bought with:
Sadierose Saucier, RES.0821975
Performance Realty Group
Source: Smart MLS,MLS#: 170579318
Facts & features
Interior
Bedrooms & bathrooms
- Bedrooms: 2
- Bathrooms: 1
- Full bathrooms: 1
Primary bedroom
- Features: Cedar Closet(s), Hardwood Floor
- Level: Main
- Area: 169 Square Feet
- Dimensions: 13 x 13
Bedroom
- Features: Vinyl Floor
- Level: Main
- Area: 91 Square Feet
- Dimensions: 7 x 13
Bathroom
- Features: Composite Floor
- Level: Main
- Area: 48 Square Feet
- Dimensions: 6 x 8
Kitchen
- Features: Tile Floor
- Level: Main
- Area: 77 Square Feet
- Dimensions: 7 x 11
Living room
- Features: Bay/Bow Window, Built-in Features, Hardwood Floor
- Level: Main
- Area: 210 Square Feet
- Dimensions: 14 x 15
Other
- Features: Fireplace, Concrete Floor
- Level: Lower
- Area: 270 Square Feet
- Dimensions: 15 x 18
Sun room
- Features: Tile Floor
- Level: Main
- Area: 165 Square Feet
- Dimensions: 11 x 15
Heating
- Forced Air, Oil, Propane
Cooling
- Ductless
Appliances
- Included: Oven/Range, Refrigerator, Dishwasher, Washer, Dryer, Water Heater, Electric Water Heater
- Laundry: Lower Level
Features
- Windows: Thermopane Windows
- Basement: Partial,Partially Finished,Concrete
- Attic: None
- Number of fireplaces: 1
Interior area
- Total structure area: 940
- Total interior livable area: 940 sqft
- Finished area above ground: 940
Property
Parking
- Total spaces: 3
- Parking features: Detached, Carport, Private, Paved
- Garage spaces: 1
- Has carport: Yes
- Has uncovered spaces: Yes
Features
- Patio & porch: Deck
- Has view: Yes
- View description: Water
- Has water view: Yes
- Water view: Water
- Waterfront features: Walk to Water
Lot
- Size: 0.40 Acres
Details
- Parcel number: 1644686
- Zoning: AA
- Other equipment: Generator
Construction
Type & style
- Home type: SingleFamily
- Architectural style: Ranch
- Property subtype: Single Family Residence
Materials
- Vinyl Siding
- Foundation: Block
- Roof: Asphalt
Condition
- New construction: No
- Year built: 1938
Utilities & green energy
- Sewer: Septic Tank
- Water: Well
- Utilities for property: Cable Available
Green energy
- Energy efficient items: Windows
Community & neighborhood
Security
- Security features: Security System
Community
- Community features: Lake
Location
- Region: Stafford Springs
- Subdivision: West Stafford
Price history
| Date | Event | Price |
|---|---|---|
| 8/23/2023 | Sold | $220,000-8.3%$234/sqft |
Source: | ||
| 7/21/2023 | Pending sale | $239,900$255/sqft |
Source: | ||
| 7/10/2023 | Price change | $239,900-4%$255/sqft |
Source: | ||
| 6/23/2023 | Listed for sale | $249,900+192.3%$266/sqft |
Source: | ||
| 9/23/1999 | Sold | $85,500$91/sqft |
Source: Public Record Report a problem | ||
Public tax history
| Year | Property taxes | Tax assessment |
|---|---|---|
| 2025 | $5,432 +49.1% | $140,770 +49.1% |
| 2024 | $3,644 +5% | $94,430 |
| 2023 | $3,471 +2.7% | $94,430 |
Find assessor info on the county website
Neighborhood: 06076
Nearby schools
GreatSchools rating
- NAWest Stafford SchoolGrades: PK-KDistance: 2.2 mi
- 5/10Stafford Middle SchoolGrades: 6-8Distance: 3.8 mi
- 7/10Stafford High SchoolGrades: 9-12Distance: 4 mi
Schools provided by the listing agent
- Elementary: Stafford
- High: Stafford
Source: Smart MLS. This data may not be complete. We recommend contacting the local school district to confirm school assignments for this home.

Get pre-qualified for a loan
At Zillow Home Loans, we can pre-qualify you in as little as 5 minutes with no impact to your credit score.An equal housing lender. NMLS #10287.
Sell for more on Zillow
Get a free Zillow Showcase℠ listing and you could sell for .
$273,400
2% more+ $5,468
With Zillow Showcase(estimated)
$278,868
