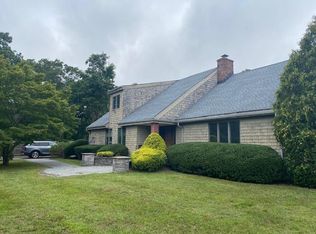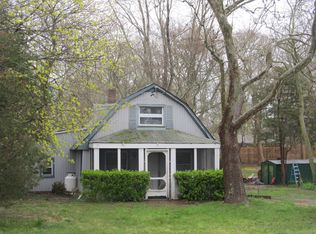Sold for $1,300,000 on 12/17/24
$1,300,000
2 Box Tree Road, East Quogue, NY 11942
4beds
2,500sqft
Single Family Residence, Residential
Built in 2004
0.61 Acres Lot
$1,377,200 Zestimate®
$520/sqft
$6,353 Estimated rent
Home value
$1,377,200
$1.24M - $1.54M
$6,353/mo
Zestimate® history
Loading...
Owner options
Explore your selling options
What's special
Discover the perfect blend of modern design and timeless elegance in this stunning post-modern home, built in 2004 and located in the heart of East Quogue. Step into the large, well-appointed kitchen featuring gleaming granite countertops and top-of-the-line stainless steel appliances, ideal for both everyday living and entertaining. The formal living room with a cozy fireplace sets the stage for intimate gatherings, while the great room and dining room offer expansive spaces for hosting guests. The luxurious primary suite is a true retreat, complete with a spacious walk-in closet and an elegant ensuite bathroom. Three additional bedrooms provide ample space for guests, or a home office. An additional 1.5 bathrooms ensure convenience and comfort for all. The home also boasts a full finished basement, offering a versatile space for recreation, fitness, or a media room. The attic provides generous extra storage, accommodating all your needs. The exterior is equally impressive, featuring a fenced-in yard with a stunning inground pool and an outdoor fireplace, perfect for entertaining or enjoying quiet evenings under the stars. The attached 2-car garage offers convenience and additional storage. Located close to town, schools, and beaches, this home combines convenience with tranquility. Don't miss the opportunity to make this your dream home in East Quogue.
Zillow last checked: 8 hours ago
Listing updated: December 17, 2024 at 10:02am
Listed by:
Elizabeth Capozzoli 516-382-4481,
Douglas Elliman Real Estate 631-723-2721
Bought with:
Maura Yacub, 10401298368
EXP Realty
Source: OneKey® MLS,MLS#: L3569220
Facts & features
Interior
Bedrooms & bathrooms
- Bedrooms: 4
- Bathrooms: 3
- Full bathrooms: 2
- 1/2 bathrooms: 1
Bedroom 1
- Description: second bedroom
- Level: Second
Bedroom 2
- Description: third bedroom
- Level: Second
Bedroom 3
- Description: fourth bedroom
- Level: Second
Bedroom 4
- Description: extra bedroom
- Level: Basement
Bathroom 1
- Description: full bath
- Level: Second
Other
- Description: large primary with walk in closet and full bath
- Level: Second
Other
- Description: powder room
- Level: First
Other
- Description: walk up attic for storage
Dining room
- Description: formal dining room
- Level: First
Family room
- Description: great room
- Level: First
Kitchen
- Description: large granite kitchen with stainless steel appliances, large pantry
- Level: First
Laundry
- Description: laundry room
- Level: Basement
Living room
- Description: formal living room
- Level: First
Office
- Description: den office
- Level: Basement
Heating
- Oil, Baseboard
Cooling
- Central Air
Appliances
- Included: Electric Water Heater
Features
- Eat-in Kitchen, Granite Counters, Formal Dining, Primary Bathroom
- Flooring: Hardwood
- Basement: Finished,Full,Walk-Out Access
- Attic: Full,Walkup
- Number of fireplaces: 1
Interior area
- Total structure area: 2,500
- Total interior livable area: 2,500 sqft
Property
Parking
- Parking features: Attached, Private
Features
- Patio & porch: Deck, Patio
- Has private pool: Yes
- Pool features: In Ground
- Fencing: Fenced
Lot
- Size: 0.61 Acres
- Dimensions: .61
- Features: Sprinklers In Front, Sprinklers In Rear, Near School, Near Shops, Corner Lot
Details
- Parcel number: 0900338000100028000
Construction
Type & style
- Home type: SingleFamily
- Architectural style: Post Modern
- Property subtype: Single Family Residence, Residential
Condition
- Year built: 2004
Utilities & green energy
- Sewer: Cesspool
- Water: Public
Community & neighborhood
Location
- Region: East Quogue
Other
Other facts
- Listing agreement: Exclusive Right To Sell
Price history
| Date | Event | Price |
|---|---|---|
| 12/17/2024 | Sold | $1,300,000+0.4%$520/sqft |
Source: | ||
| 8/17/2024 | Pending sale | $1,295,000$518/sqft |
Source: | ||
| 7/31/2024 | Listed for sale | $1,295,000+311.1%$518/sqft |
Source: | ||
| 10/28/2010 | Sold | $315,000+5.9%$126/sqft |
Source: Public Record Report a problem | ||
| 3/19/2010 | Sold | $297,500+183.3%$119/sqft |
Source: Public Record Report a problem | ||
Public tax history
| Year | Property taxes | Tax assessment |
|---|---|---|
| 2024 | -- | $595,100 |
| 2023 | -- | $595,100 |
| 2022 | -- | $595,100 +0.5% |
Find assessor info on the county website
Neighborhood: 11942
Nearby schools
GreatSchools rating
- 5/10East Quogue SchoolGrades: K-6Distance: 0.2 mi
- 6/10Westhampton Middle SchoolGrades: 6-8Distance: 3.6 mi
- 7/10Westhampton Beach Senior High SchoolGrades: 9-12Distance: 3.6 mi
Schools provided by the listing agent
- Middle: Westhampton Middle School
- High: Westhampton Beach Senior High Sch
Source: OneKey® MLS. This data may not be complete. We recommend contacting the local school district to confirm school assignments for this home.
Sell for more on Zillow
Get a free Zillow Showcase℠ listing and you could sell for .
$1,377,200
2% more+ $27,544
With Zillow Showcase(estimated)
$1,404,744
