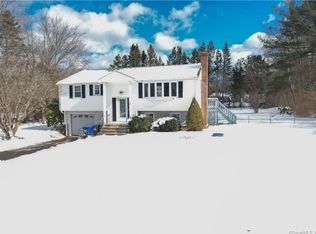Sold for $303,000 on 04/20/23
$303,000
2 Bowles Road, Stafford, CT 06076
3beds
1,488sqft
Single Family Residence
Built in 1970
0.65 Acres Lot
$361,100 Zestimate®
$204/sqft
$2,452 Estimated rent
Home value
$361,100
$343,000 - $379,000
$2,452/mo
Zestimate® history
Loading...
Owner options
Explore your selling options
What's special
Conveniently located in the southwest corner of Stafford this solid ranch on a corner lot has something for everyone. Large eat in kitchen with plenty of cabinets and the living room with bow window lets in plenty of natural light. Three nice size bedrooms with hardwood floors. Two bedrooms are freshly painted. One bedroom is currently used as a first floor laundry which could be moved to the lower level to open up the bedroom. The recently updated bath has a walk in shower. Thermopane windows throughout the home. The large sunroom/family room has a pellet stove, two skylights, and sliders to the deck where you can enjoy a relaxing evening or entertain as your guest enjoy the level yard. The lower level has two rooms that with a little finishing can add more living space. Generator ready with an installed connection. The attached oversized two car garage has a workbench and leads into a utility area with plenty of shelving for storage. Two full size sheds will hold all of your yard tools and lawn equipment. This home has been in the same family for nearly 50 years and is ready for new loving owners. Schedule your private showing today!
Zillow last checked: 8 hours ago
Listing updated: April 20, 2023 at 12:29pm
Listed by:
Jennifer J. Alix 860-559-8421,
Berkshire Hathaway NE Prop.
Bought with:
Jennifer J. Alix, RES.0766546
Berkshire Hathaway NE Prop.
Source: Smart MLS,MLS#: 170555152
Facts & features
Interior
Bedrooms & bathrooms
- Bedrooms: 3
- Bathrooms: 1
- Full bathrooms: 1
Bedroom
- Features: Hardwood Floor
- Level: Main
- Area: 149.34 Square Feet
- Dimensions: 11.4 x 13.1
Bedroom
- Features: Hardwood Floor
- Level: Main
- Area: 114.81 Square Feet
- Dimensions: 8.9 x 12.9
Bedroom
- Features: Hardwood Floor
- Level: Main
- Area: 93.48 Square Feet
- Dimensions: 11.4 x 8.2
Kitchen
- Features: Vinyl Floor
- Level: Main
- Area: 450.45 Square Feet
- Dimensions: 11.7 x 38.5
Living room
- Features: Bay/Bow Window, Ceiling Fan(s), Wall/Wall Carpet
- Level: Main
- Area: 168.72 Square Feet
- Dimensions: 11.4 x 14.8
Sun room
- Features: Ceiling Fan(s), Pellet Stove, Vaulted Ceiling(s), Wall/Wall Carpet
- Level: Main
- Area: 214.23 Square Feet
- Dimensions: 19.3 x 11.1
Heating
- Baseboard, Oil
Cooling
- Ceiling Fan(s)
Appliances
- Included: Oven/Range, Microwave, Refrigerator, Dishwasher, Washer, Dryer, Water Heater
- Laundry: Main Level
Features
- Wired for Data
- Windows: Thermopane Windows
- Basement: Full,Partially Finished
- Attic: Access Via Hatch
- Has fireplace: No
Interior area
- Total structure area: 1,488
- Total interior livable area: 1,488 sqft
- Finished area above ground: 1,248
- Finished area below ground: 240
Property
Parking
- Total spaces: 2
- Parking features: Attached, Private, Paved
- Attached garage spaces: 2
- Has uncovered spaces: Yes
Features
- Patio & porch: Deck
- Exterior features: Rain Gutters
Lot
- Size: 0.65 Acres
- Features: Corner Lot, Level, Few Trees
Details
- Additional structures: Shed(s)
- Parcel number: 1644559
- Zoning: AAA
- Other equipment: Generator Ready
Construction
Type & style
- Home type: SingleFamily
- Architectural style: Ranch
- Property subtype: Single Family Residence
Materials
- Vinyl Siding
- Foundation: Concrete Perimeter
- Roof: Asphalt
Condition
- New construction: No
- Year built: 1970
Utilities & green energy
- Sewer: Septic Tank
- Water: Well
Green energy
- Energy efficient items: Thermostat, Windows
Community & neighborhood
Community
- Community features: Health Club, Lake, Library, Medical Facilities, Park
Location
- Region: Stafford Springs
Price history
| Date | Event | Price |
|---|---|---|
| 4/20/2023 | Sold | $303,000+8.3%$204/sqft |
Source: | ||
| 4/7/2023 | Pending sale | $279,900$188/sqft |
Source: | ||
| 3/18/2023 | Contingent | $279,900$188/sqft |
Source: | ||
| 3/14/2023 | Listed for sale | $279,900$188/sqft |
Source: | ||
Public tax history
| Year | Property taxes | Tax assessment |
|---|---|---|
| 2025 | $5,116 | $132,580 |
| 2024 | $5,116 +5% | $132,580 |
| 2023 | $4,874 +2.7% | $132,580 |
Find assessor info on the county website
Neighborhood: 06076
Nearby schools
GreatSchools rating
- NAWest Stafford SchoolGrades: PK-KDistance: 2.9 mi
- 5/10Stafford Middle SchoolGrades: 6-8Distance: 4.6 mi
- 7/10Stafford High SchoolGrades: 9-12Distance: 4.7 mi
Schools provided by the listing agent
- Elementary: Stafford
- Middle: Stafford
- High: Stafford
Source: Smart MLS. This data may not be complete. We recommend contacting the local school district to confirm school assignments for this home.

Get pre-qualified for a loan
At Zillow Home Loans, we can pre-qualify you in as little as 5 minutes with no impact to your credit score.An equal housing lender. NMLS #10287.
Sell for more on Zillow
Get a free Zillow Showcase℠ listing and you could sell for .
$361,100
2% more+ $7,222
With Zillow Showcase(estimated)
$368,322