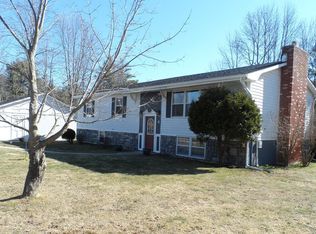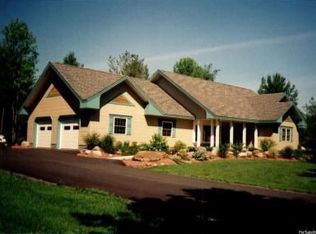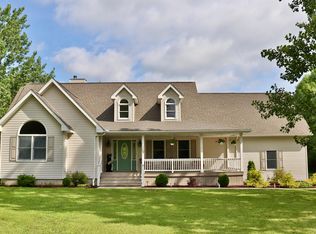Sold for $414,000 on 10/31/25
$414,000
2 Bouchard Dr, Peru, NY 12972
4beds
2,324sqft
Single Family Residence
Built in 1978
1 Acres Lot
$419,900 Zestimate®
$178/sqft
$3,100 Estimated rent
Home value
$419,900
$311,000 - $571,000
$3,100/mo
Zestimate® history
Loading...
Owner options
Explore your selling options
What's special
This beautifully maintained Colonial home sits on a full acre, offering both comfort and functionality. The spacious living room features a cozy natural gas fireplace, great for relaxing evenings. The well-appointed kitchen is a chef's dream, complete with a 6-burner gas range, stainless steel appliances, and soft-close cabinetry. A bright and expansive family room opens through French doors to a large Trex deck, leading to a heated in-ground pool with a brand-new liner and pump—ideal for summer entertaining. The property also includes generous vegetable gardens, creating your own backyard oasis. Upstairs, the primary suite boasts a newly remodeled primary bath, while three additional bedrooms share a fully renovated full bathroom. The basement provides a versatile space perfect for a media room, craft area, or home gym. Don't miss this exceptional home that combines classic charm with modern upgrades—perfect for indoor and outdoor living! See feature sheet for all recent updates. Home has been pre-inspected.
Zillow last checked: 8 hours ago
Listing updated: October 31, 2025 at 05:01pm
Listed by:
Brandy McDonald,
Century 21 The One
Bought with:
Allyssa Rock, 10401373427
Kavanaugh Realty-Plattsburgh
Source: ACVMLS,MLS#: 205515
Facts & features
Interior
Bedrooms & bathrooms
- Bedrooms: 4
- Bathrooms: 3
- Full bathrooms: 2
- 1/2 bathrooms: 1
Primary bedroom
- Features: Luxury Vinyl
- Level: Second
- Area: 143 Square Feet
- Dimensions: 13 x 11
Bedroom 2
- Features: Luxury Vinyl
- Level: Second
- Area: 140 Square Feet
- Dimensions: 14 x 10
Bedroom 3
- Features: Luxury Vinyl
- Level: Second
- Area: 120 Square Feet
- Dimensions: 12 x 10
Bedroom 4
- Features: Luxury Vinyl
- Level: Second
- Area: 99 Square Feet
- Dimensions: 11 x 9
Primary bathroom
- Features: Ceramic Tile
- Level: Second
- Area: 32.88 Square Feet
- Dimensions: 8 x 4.11
Bathroom
- Description: Half Bathpri
- Features: Ceramic Tile
- Level: First
- Area: 18 Square Feet
- Dimensions: 6 x 3
Bathroom
- Features: Ceramic Tile
- Level: Second
- Area: 40 Square Feet
- Dimensions: 8 x 5
Dining room
- Features: Hardwood
- Level: First
- Area: 100 Square Feet
- Dimensions: 10 x 10
Family room
- Features: Luxury Vinyl
- Level: First
- Area: 315 Square Feet
- Dimensions: 21 x 15
Kitchen
- Features: Ceramic Tile
- Level: First
- Area: 180 Square Feet
- Dimensions: 20 x 9
Living room
- Features: Hardwood
- Level: First
- Area: 252 Square Feet
- Dimensions: 18 x 14
Other
- Features: Luxury Vinyl
- Level: Basement
- Area: 528 Square Feet
- Dimensions: 24 x 22
Heating
- Baseboard, Electric, Hot Water, Natural Gas
Appliances
- Included: Dishwasher, Gas Range, Microwave, Refrigerator
- Laundry: In Basement
Features
- Ceiling Fan(s)
- Flooring: Hardwood, Luxury Vinyl, Tile
- Doors: French Doors
- Windows: Double Pane Windows
- Basement: Full,Partially Finished
Interior area
- Total structure area: 2,324
- Total interior livable area: 2,324 sqft
- Finished area above ground: 1,964
- Finished area below ground: 360
Property
Parking
- Total spaces: 2
- Parking features: Paved
- Attached garage spaces: 2
Features
- Patio & porch: Deck, Front Porch
- Pool features: Heated, In Ground
- Has view: Yes
- View description: Neighborhood
Lot
- Size: 1 Acres
- Features: Cleared, Corner Lot, Garden
Details
- Additional structures: Pergola
- Parcel number: 258.41
Construction
Type & style
- Home type: SingleFamily
- Architectural style: Colonial
- Property subtype: Single Family Residence
Materials
- Brick, Vinyl Siding
- Roof: Asphalt
Condition
- Year built: 1978
Utilities & green energy
- Sewer: Septic Tank
- Water: Well Drilled
- Utilities for property: Internet Available
Community & neighborhood
Security
- Security features: Carbon Monoxide Detector(s), Smoke Detector(s)
Location
- Region: Peru
Other
Other facts
- Listing agreement: Exclusive Right To Sell
- Listing terms: Cash,Conventional,FHA,VA Loan
- Road surface type: Paved
Price history
| Date | Event | Price |
|---|---|---|
| 10/31/2025 | Sold | $414,000-1.4%$178/sqft |
Source: | ||
| 9/3/2025 | Pending sale | $419,995$181/sqft |
Source: | ||
| 8/30/2025 | Price change | $419,995-3.4%$181/sqft |
Source: | ||
| 8/15/2025 | Listed for sale | $434,995+152.2%$187/sqft |
Source: | ||
| 3/16/2013 | Listing removed | $172,500$74/sqft |
Source: CENTURY 21 Foote-Ryan #143999 Report a problem | ||
Public tax history
| Year | Property taxes | Tax assessment |
|---|---|---|
| 2024 | -- | $309,200 +10.9% |
| 2023 | -- | $278,800 +9.3% |
| 2022 | -- | $255,000 +27.2% |
Find assessor info on the county website
Neighborhood: 12972
Nearby schools
GreatSchools rating
- 7/10Peru Intermediate SchoolGrades: PK-5Distance: 4.6 mi
- 4/10PERU MIDDLE SCHOOLGrades: 6-8Distance: 4.5 mi
- 6/10Peru Senior High SchoolGrades: 9-12Distance: 4.5 mi


