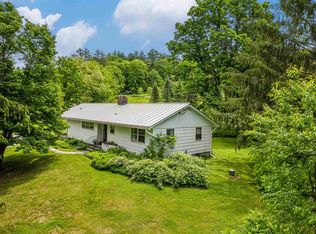Closed
Listed by:
Jennifer Falvey,
KW Vermont Woodstock Cell:203-912-8173
Bought with: Williamson Group Sothebys Intl. Realty
$2,150,000
2 Border Lane, Woodstock, VT 05091
4beds
5,897sqft
Single Family Residence
Built in 1984
3.5 Acres Lot
$2,319,900 Zestimate®
$365/sqft
$6,525 Estimated rent
Home value
$2,319,900
$2.02M - $2.69M
$6,525/mo
Zestimate® history
Loading...
Owner options
Explore your selling options
What's special
This sun-soaked estate offers everything you could dream of in a Vermont property. Privacy without isolation, plenty of acreage for outdoor activities, and a short walk to the “Currier & Ives” town of Woodstock, VT, with its chic shops, top-notch restaurants, and sports facilities. Meticulous attention to detail during recent renovations has rendered this home a delightful marriage of country charm and contemporary convenience. The kitchen boasts marble countertops, inlaid cupboards, an induction cooktop, a sub-zero refrigerator, and a Cove dishwasher. This eat-in kitchen opens to a roomy but intimate family room and leads to a formal dining room. The spacious center hall opens to a sunken living room that enjoys dramatic long-range views from one perspective and lovely short-range views from another, making this home a rare find, particularly for an in-town property. There are two options for the primary bedroom, one is upstairs, and the other is on the ground level. There is a guest room upstairs and one on the first floor. All four bedrooms are ensuite. The basement has ample storage space and is perfect for a large rec room, in addition to a separate studio/workshop, and laundry room/exercise room, and bathroom. Border Lane is a highly coveted address for good reason. video tour available. Call for an appointment to see this one of a kind property.
Zillow last checked: 8 hours ago
Listing updated: May 19, 2023 at 10:55am
Listed by:
Jennifer Falvey,
KW Vermont Woodstock Cell:203-912-8173
Bought with:
Keri Cole
Williamson Group Sothebys Intl. Realty
Source: PrimeMLS,MLS#: 4939125
Facts & features
Interior
Bedrooms & bathrooms
- Bedrooms: 4
- Bathrooms: 6
- Full bathrooms: 1
- 3/4 bathrooms: 3
- 1/2 bathrooms: 2
Heating
- Propane, Baseboard
Cooling
- Central Air
Appliances
- Included: Down Draft Cooktop, ENERGY STAR Qualified Dishwasher, ENERGY STAR Qualified Dryer, Microwave, ENERGY STAR Qualified Refrigerator, ENERGY STAR Qualified Washer, Propane Water Heater, Warming Drawer, Dual Fuel Range
- Laundry: 1st Floor Laundry, In Basement
Features
- Cathedral Ceiling(s), Kitchen Island, Kitchen/Family, Primary BR w/ BA, Natural Light, Natural Woodwork, Indoor Storage, Vaulted Ceiling(s), Walk-In Closet(s), Programmable Thermostat
- Flooring: Ceramic Tile, Hardwood, Tile
- Windows: Screens, Double Pane Windows
- Basement: Concrete Floor,Partially Finished,Interior Stairs,Storage Space,Walkout,Interior Access,Exterior Entry,Basement Stairs,Interior Entry
- Has fireplace: Yes
- Fireplace features: Wood Burning
Interior area
- Total structure area: 8,073
- Total interior livable area: 5,897 sqft
- Finished area above ground: 3,997
- Finished area below ground: 1,900
Property
Parking
- Total spaces: 6
- Parking features: Gravel, Direct Entry, Driveway, Garage, On Site, Parking Spaces 6+, Attached
- Garage spaces: 2
- Has uncovered spaces: Yes
Accessibility
- Accessibility features: 1st Floor 1/2 Bathroom, 1st Floor Bedroom, 1st Floor Full Bathroom, Laundry Access w/No Steps, Access to Parking, Bathroom w/Step-in Shower, 1st Floor Laundry
Features
- Levels: Two
- Stories: 2
- Patio & porch: Patio, Porch
- Has view: Yes
- View description: Mountain(s)
- Frontage length: Road frontage: 700
Lot
- Size: 3.50 Acres
- Features: Country Setting, Landscaped, Level, Open Lot, Recreational, Views, In Town, Near Country Club, Near Golf Course, Near Shopping, Near Skiing
Details
- Additional structures: Gazebo
- Parcel number: 78625010501
- Zoning description: residential
Construction
Type & style
- Home type: SingleFamily
- Architectural style: Contemporary
- Property subtype: Single Family Residence
Materials
- Wood Frame, Clapboard Exterior
- Foundation: Concrete
- Roof: Standing Seam
Condition
- New construction: No
- Year built: 1984
Utilities & green energy
- Electric: 200+ Amp Service
- Sewer: Public Sewer
- Utilities for property: Phone, Propane, Telephone at Site, Fiber Optic Internt Avail
Community & neighborhood
Security
- Security features: Smoke Detector(s)
Location
- Region: Woodstock
Other
Other facts
- Road surface type: Gravel
Price history
| Date | Event | Price |
|---|---|---|
| 2/21/2023 | Sold | $2,150,000-4.4%$365/sqft |
Source: | ||
| 12/15/2022 | Listed for sale | $2,250,000+95.7%$382/sqft |
Source: | ||
| 9/16/2020 | Sold | $1,150,000$195/sqft |
Source: | ||
| 6/15/2020 | Listed for sale | $1,150,000$195/sqft |
Source: Snyder Donegan Real Estate Group #4810875 | ||
| 5/15/2020 | Listing removed | $1,150,000$195/sqft |
Source: Snyder Donegan Real Estate Group #4755461 | ||
Public tax history
| Year | Property taxes | Tax assessment |
|---|---|---|
| 2024 | -- | $1,228,600 |
| 2023 | -- | $1,228,600 +29.2% |
| 2022 | -- | $950,900 |
Find assessor info on the county website
Neighborhood: 05091
Nearby schools
GreatSchools rating
- 9/10Woodstock Elementary SchoolGrades: PK-4Distance: 0.3 mi
- NAWoodstock Union Middle SchoolGrades: 7-8Distance: 1.1 mi
- 9/10Woodstock Senior Uhsd #4Grades: 7-12Distance: 1.1 mi
Schools provided by the listing agent
- Elementary: Woodstock Elementary School
- Middle: Woodstock Union Middle Sch
- High: Woodstock Senior UHSD #4
- District: Woodstock School District
Source: PrimeMLS. This data may not be complete. We recommend contacting the local school district to confirm school assignments for this home.
