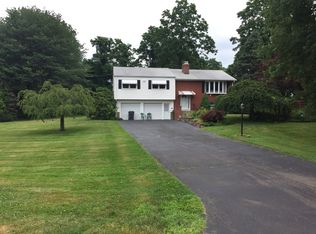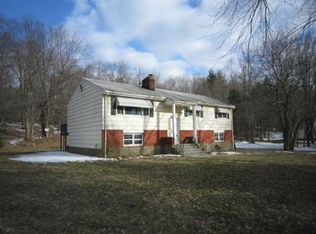YOU WON'T BELIEVE YOUR EYES when you enter this Custom, Contemporary Home BETTER THAN NEW Every Square Inch has been Tastefully Updated with the Finest Materials available. Drive up the Belgian Block Lined Driveway & notice the Meticulously Landscaped, Park-Like Acre, with Lush Green Lawn. Relax & Meditate in the Gazebo by the Waterfall & Pond. The 22x21 Cabana with Stone Fireplace offers Year-Round Entertaining including a Built-In Gas Grill & Sink & Refrigerator; an Entertainer's Dream Step in the Home & Experience the Open Layout with Sitting Area & Stone Fireplace. The Extensive Granite Island features a True Chefs Kitchen. Stainless Bertazzoni Professional Series Premium 48" Dual Fuel, Six Burner Range, Pot Filler, Double Oven & Electric Griddle, plus a Wall Oven to make Thanksgiving a snap to prepare Throughout the Home notice the Custom Décor including Flooring, Use of Wood, Tile & Granite. Features include Dramatic Baths & High-End Materials. Main Level Features Master Suite with Vaulted Ceiling, Gas Fireplace, Custom Closet and Three Additional Bedrooms and Awesome Full Bath The Vaulted Family Room with Wood Stove & Powder Room, opens to Pool & Hot Tub with Wrap-Around Decking. The Walkout, Lower Level with Stone Patio, includes Rec Room with Stone Fireplace, Two Additional Bedrooms, Two Custom Full Baths & Laundry Room. Brand New Furnace/Hot Water Heater & Central Air
This property is off market, which means it's not currently listed for sale or rent on Zillow. This may be different from what's available on other websites or public sources.


