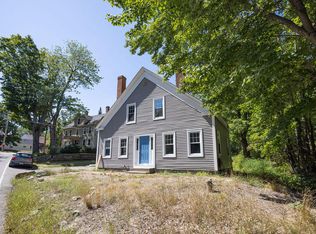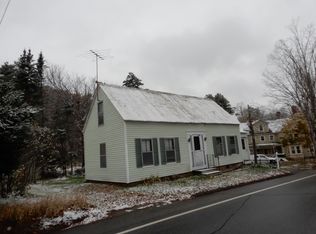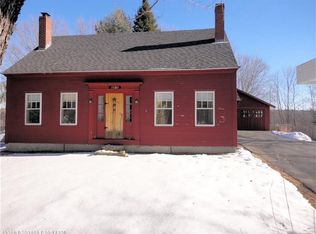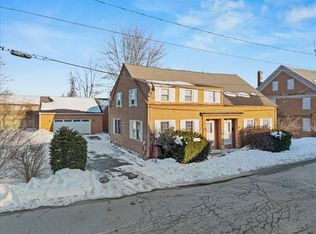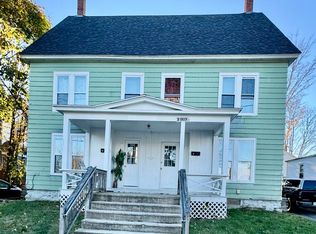With a significant adjustment to its asking price, this stately New England home in the heart of Hollis presents an exceptional chance for a new owner to bring fresh life to a property rich with history and potential. Set on a manageable lot, the residence offers generous room sizes, soaring ceilings, and original craftsmanship rarely found today. A massive attached barn spans three full levels, ready to be transformed into a workshop, studio, or expansive storage. The home has been vacant and is in need of repair, and the Town of Hollis has removed its occupancy certificate. Due to these conditions, the property will likely require a cash purchase or private financing. While it will not qualify for most traditional lending, the strong bones and unique character provide a rewarding canvas for restoration. If you have the vision, resources, and appetite for a project, this property offers tremendous potential at an attractive new price. Sale is subject to third-party approval. Shown strictly by appointment only.
Active
$395,000
2 Bonny Eagle Road, Hollis, ME 04042
10beds
3,793sqft
Est.:
Multi Family
Built in 1850
-- sqft lot
$-- Zestimate®
$104/sqft
$-- HOA
What's special
Attached three-level barnTall ceilingsSpacious floor planCharming period details
- 276 days |
- 5,087 |
- 260 |
Zillow last checked: 8 hours ago
Listing updated: January 04, 2026 at 06:38pm
Listed by:
RE/MAX Realty One jlagasse@remax.net
Source: Maine Listings,MLS#: 1623407
Tour with a local agent
Facts & features
Interior
Bedrooms & bathrooms
- Bedrooms: 10
- Bathrooms: 3
- Full bathrooms: 3
Heating
- Heat Pump, Hot Water
Cooling
- None
Features
- Flooring: Carpet, Laminate, Wood
- Windows: Double Pane Windows
- Basement: Interior Entry
Interior area
- Total structure area: 3,793
- Total interior livable area: 3,793 sqft
- Finished area above ground: 3,793
- Finished area below ground: 0
Property
Parking
- Total spaces: 4
- Parking features: Garage - Attached
- Attached garage spaces: 4
Features
- Patio & porch: Porch
- Has view: Yes
- View description: Trees/Woods
Lot
- Size: 1 Acres
Details
- Parcel number: HLLSM11L14
- Zoning: VR
Construction
Type & style
- Home type: MultiFamily
- Architectural style: Farmhouse,Victorian
- Property subtype: Multi Family
Materials
- Roof: Shingle
Condition
- Year built: 1850
Utilities & green energy
- Electric: Circuit Breakers
- Sewer: Septic Design Available, Septic Tank
- Water: Private, Well
Community & HOA
Location
- Region: Hollis Center
Financial & listing details
- Price per square foot: $104/sqft
- Tax assessed value: $308,400
- Annual tax amount: $4,626
- Date on market: 5/21/2025
- Listing terms: Cash
Estimated market value
Not available
Estimated sales range
Not available
$1,840/mo
Price history
Price history
| Date | Event | Price |
|---|---|---|
| 8/7/2025 | Price change | $395,000-11.2%$104/sqft |
Source: | ||
| 7/21/2025 | Price change | $445,000-6.3%$117/sqft |
Source: | ||
| 7/10/2025 | Price change | $475,000-4.8%$125/sqft |
Source: | ||
| 5/21/2025 | Listed for sale | $499,000+62%$132/sqft |
Source: | ||
| 2/10/2020 | Sold | $308,000$81/sqft |
Source: | ||
| 11/7/2019 | Price change | $308,000-3.7%$81/sqft |
Source: F.O. Bailey Real Estate #1400113 Report a problem | ||
| 6/5/2019 | Price change | $319,900-8.6%$84/sqft |
Source: F.O. Bailey Real Estate #1400113 Report a problem | ||
| 12/4/2018 | Listed for sale | $349,999+600%$92/sqft |
Source: F.O. Bailey Real Estate #1400113 Report a problem | ||
| 11/30/2011 | Sold | $50,000-15.3%$13/sqft |
Source: | ||
| 8/30/2011 | Price change | $59,000-14.5%$16/sqft |
Source: E to P LLC, dba Keller Williams Realty #972846 Report a problem | ||
| 5/17/2011 | Price change | $69,000-13.6%$18/sqft |
Source: E to P LLC, dba Keller Williams Realty #972846 Report a problem | ||
| 10/30/2010 | Price change | $79,900-11.1%$21/sqft |
Source: O'Leary & Saxby Real Estate #972846 Report a problem | ||
| 10/23/2010 | Listed for sale | $89,900$24/sqft |
Source: O'Leary & Saxby Real Estate #972846 Report a problem | ||
| 6/11/2010 | Listing removed | $89,900$24/sqft |
Source: O'Leary & Saxby Real Estate #972846 Report a problem | ||
| 4/29/2010 | Listed for sale | $89,900$24/sqft |
Source: O'Leary & Saxby Real Estate #972846 Report a problem | ||
Public tax history
Public tax history
| Year | Property taxes | Tax assessment |
|---|---|---|
| 2024 | $4,626 +3.4% | $308,400 |
| 2023 | $4,472 -3.3% | $308,400 |
| 2022 | $4,626 +25.6% | $308,400 +19.4% |
| 2021 | $3,682 +1.8% | $258,380 |
| 2020 | $3,617 +1.8% | $258,380 |
| 2019 | $3,553 +3.8% | $258,380 |
| 2018 | $3,424 +6% | $258,380 |
| 2017 | $3,230 +4.6% | $258,380 |
| 2016 | $3,088 | $258,380 |
| 2015 | $3,088 +3.9% | $258,380 |
| 2014 | $2,971 +4.5% | $258,380 |
| 2013 | $2,842 -2.1% | $258,380 -7.9% |
| 2012 | $2,904 +3.7% | $280,540 |
| 2010 | $2,800 | $280,540 +41.9% |
| 2005 | -- | $197,750 |
Find assessor info on the county website
BuyAbility℠ payment
Est. payment
$2,232/mo
Principal & interest
$1946
Property taxes
$286
Climate risks
Neighborhood: 04042
Nearby schools
GreatSchools rating
- 4/10Hollis SchoolGrades: PK-5Distance: 1.9 mi
- 4/10Bonny Eagle Middle SchoolGrades: 6-8Distance: 2.1 mi
- 3/10Bonny Eagle High SchoolGrades: 9-12Distance: 2.3 mi
