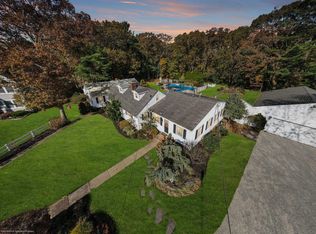Pride of ownership is apparent in this striking, custom home, situated on a cul de sac, in the highly coveted Princeton Ave. section of Brick. The interior boasts a 2 story entryway, wood floors, updated kitchen with granite counters and SS appliances, bonus room, full finished basement and spacious en suite MB! Tropical island vibes surround you in the expansive and private backyard, complete with a heated, salt-water inground pool, screened-in porch and outdoor bar area. With so much to offer and nothing to do but move in, this home is sure to please! Schedule your showing today and the movers tomorrow!
This property is off market, which means it's not currently listed for sale or rent on Zillow. This may be different from what's available on other websites or public sources.

